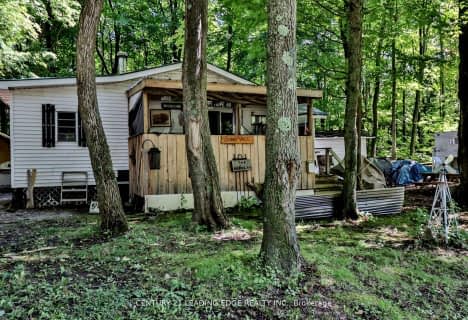Sold on Feb 14, 2002
Note: Property is not currently for sale or for rent.

-
Type: Detached
-
Lot Size: 0 x 0
-
Age: No Data
-
Taxes: $2,202 per year
-
Days on Site: 108 Days
-
Added: Sep 18, 2023 (3 months on market)
-
Updated:
-
Last Checked: 1 month ago
-
MLS®#: X6857004
-
Listed By: Re/max eastern realty inc. brokerage 181
SPECTACULAR WATERFRONT PROPERTY, BOATING FANTASTIC SUNRISES, LARGE LEVEL LOT, MATURE TREES AND IS LOCATED WHERE CHEMONG LAKE AND BUCKHORN LAKE MEET. SAND WITH ROCK SHORELINE, EXCELLENT SWIMMING, BOATING AND FISHING. THIS HOME FEATURES MASTER BEDROOM WITH SLIDING GLASS DOORS TO A LARGE DECK, LIVING ROOM WITH LARGE FIREPLACE, OPEN CONCEPT WITH LOADS OF WINDOWS. LARGE SUNROOM, SAUNA AND DETACHED GARAGE AND MUCH MORE. GREAT VALUE IN THIS PACKAGE.
Property Details
Facts for 1261 Gail Park Drive, Smith Ennismore Lakefield
Status
Days on Market: 108
Last Status: Sold
Sold Date: Feb 14, 2002
Closed Date: Apr 26, 2002
Expiry Date: Feb 28, 2002
Sold Price: $185,000
Unavailable Date: Feb 14, 2002
Input Date: Oct 30, 2001
Property
Status: Sale
Property Type: Detached
Area: Smith Ennismore Lakefield
Community: Rural Smith-Ennismore-Lakefield
Availability Date: FLEX
Assessment Amount: $187,000
Inside
Bedrooms: 3
Bathrooms: 1
Rooms: 4
Washrooms: 1
Building
Basement: Part Bsmt
Exterior: Wood
UFFI: No
Water Supply Type: Drilled Well
Parking
Total Parking Spaces: 1
Fees
Tax Year: 2001
Tax Legal Description: CON 8 PT LOT 16 PCL 2 IN INST NO 164792
Taxes: $2,202
Land
Cross Street: Go Across Causeway T
Municipality District: Smith-Ennismore-Lakefield
Sewer: Septic
Lot Irregularities: 110 Feet
Zoning: RES
Water Body Type: Lake
Rooms
Room details for 1261 Gail Park Drive, Smith Ennismore Lakefield
| Type | Dimensions | Description |
|---|---|---|
| Living Lower | 6.70 x 49.37 | |
| Dining Main | 3.20 x 4.41 | |
| Kitchen | - | |
| Prim Bdrm Lower | 4.36 x 4.08 | |
| Br Main | 3.42 x 3.07 | |
| Br Main | 3.22 x 3.14 | |
| Bathroom | - | |
| Laundry Main | - |
| XXXXXXXX | XXX XX, XXXX |
XXXX XXX XXXX |
$XXX,XXX |
| XXX XX, XXXX |
XXXXXX XXX XXXX |
$XXX,XXX | |
| XXXXXXXX | XXX XX, XXXX |
XXXXXXXX XXX XXXX |
|
| XXX XX, XXXX |
XXXXXX XXX XXXX |
$XXX,XXX |
| XXXXXXXX XXXX | XXX XX, XXXX | $185,000 XXX XXXX |
| XXXXXXXX XXXXXX | XXX XX, XXXX | $189,900 XXX XXXX |
| XXXXXXXX XXXXXXXX | XXX XX, XXXX | XXX XXXX |
| XXXXXXXX XXXXXX | XXX XX, XXXX | $187,000 XXX XXXX |

Lakefield District Public School
Elementary: PublicBuckhorn Public School
Elementary: PublicSt. Paul Catholic Elementary School
Elementary: CatholicR F Downey Public School
Elementary: PublicSt. Martin Catholic Elementary School
Elementary: CatholicChemong Public School
Elementary: PublicÉSC Monseigneur-Jamot
Secondary: CatholicPeterborough Collegiate and Vocational School
Secondary: PublicCrestwood Secondary School
Secondary: PublicAdam Scott Collegiate and Vocational Institute
Secondary: PublicThomas A Stewart Secondary School
Secondary: PublicSt. Peter Catholic Secondary School
Secondary: Catholic- 1 bath
- 3 bed
22 Cedar Bay Drive North, Curve Lake First Nation 35, Ontario • K0L 2H0 • Curve Lake First Nation

