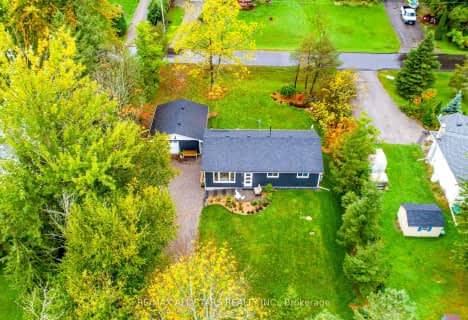
St. Luke Catholic Elementary School
Elementary: Catholic
9.85 km
Scott Young Public School
Elementary: Public
16.94 km
Lady Eaton Elementary School
Elementary: Public
16.78 km
St. Martin Catholic Elementary School
Elementary: Catholic
5.11 km
Bobcaygeon Public School
Elementary: Public
13.23 km
Chemong Public School
Elementary: Public
10.10 km
ÉSC Monseigneur-Jamot
Secondary: Catholic
18.53 km
Holy Cross Catholic Secondary School
Secondary: Catholic
20.18 km
Crestwood Secondary School
Secondary: Public
18.54 km
Adam Scott Collegiate and Vocational Institute
Secondary: Public
17.56 km
Thomas A Stewart Secondary School
Secondary: Public
17.95 km
St. Peter Catholic Secondary School
Secondary: Catholic
17.96 km

