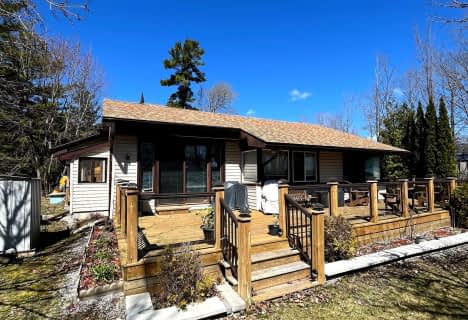Sold on Nov 30, 2016
Note: Property is not currently for sale or for rent.

-
Type: Farm
-
Style: Bungalow
-
Lot Size: 0 x 36.18 Acres
-
Age: No Data
-
Taxes: $1,644 per year
-
Days on Site: 76 Days
-
Added: Sep 07, 2019 (2 months on market)
-
Updated:
-
Last Checked: 1 hour ago
-
MLS®#: X3623627
-
Listed By: Re/max eastern realty inc. brokerage
Privacy! Peace And Quiet! No One Can See The House From The Road!!! Built Like A Bunker, This Brick, Vinyl And Concrete Bungalow Was Custom Built And Designed. All Room Measurements Are Irregular. No Rooms Are Square And Boring. Detached Oversized Garage 16'X24', Steel Structural Barn 40'X45' With Hydro And 16' Doors, Quonset 30'X25' With 220 Volt Hydro For Welding; 30'X20' Lean-To Barn For Horse. Farm Credit Tax Calculated Into Final Tax Bill.
Extras
All Offers Pertaining To This Listing Need To Be Accompanied By Form 801 Offer Summary Document. **Interboard Listing: Peterborough And The Kawarthas Association Of Realtor Inc**
Property Details
Facts for 1585 11th Line, Smith Ennismore Lakefield
Status
Days on Market: 76
Last Status: Sold
Sold Date: Nov 30, 2016
Closed Date: Feb 28, 2017
Expiry Date: Mar 31, 2017
Sold Price: $380,000
Unavailable Date: Nov 30, 2016
Input Date: Oct 06, 2016
Prior LSC: Extended (by changing the expiry date)
Property
Status: Sale
Property Type: Farm
Style: Bungalow
Area: Smith Ennismore Lakefield
Community: Lakefield
Availability Date: 30-60 Days- Tb
Inside
Bedrooms: 2
Bathrooms: 1
Kitchens: 1
Rooms: 9
Den/Family Room: No
Air Conditioning: None
Fireplace: Yes
Laundry Level: Main
Washrooms: 1
Utilities
Electricity: Yes
Gas: No
Cable: No
Telephone: Yes
Building
Basement: Other
Heat Type: Baseboard
Heat Source: Wood
Exterior: Other
Exterior: Vinyl Siding
UFFI: No
Water Supply Type: Drilled Well
Water Supply: Well
Special Designation: Accessibility
Other Structures: Barn
Other Structures: Drive Shed
Parking
Driveway: Private
Garage Spaces: 2
Garage Type: Detached
Covered Parking Spaces: 4
Fees
Tax Year: 2016
Tax Legal Description: Pt Lt 21 Con 10 Smith Being Pt 1 Plan 45R9523*
Taxes: $1,644
Highlights
Feature: River/Stream
Feature: Wooded/Treed
Land
Cross Street: East-11th Line
Municipality District: Smith-Ennismore-Lakefield
Fronting On: East
Parcel Number: 283970256
Pool: None
Sewer: Septic
Lot Depth: 36.18 Acres
Lot Irregularities: Iregg
Acres: 25-49.99
Zoning: Rural
Farm: Land & Bldgs
Waterfront: None
Rooms
Room details for 1585 11th Line, Smith Ennismore Lakefield
| Type | Dimensions | Description |
|---|---|---|
| Living Main | 4.88 x 7.38 | |
| Dining Main | 2.41 x 3.32 | |
| Kitchen Main | 2.23 x 5.03 | Galley Kitchen |
| Master Main | 3.32 x 5.15 | Closet |
| 2nd Br Main | 2.90 x 3.64 | Closet |
| 3rd Br Main | 3.35 x 3.66 | Walk-Out, Closet |
| Laundry Main | - | |
| Utility Main | - | |
| Bathroom Main | - | 4 Pc Bath |
| XXXXXXXX | XXX XX, XXXX |
XXXX XXX XXXX |
$XXX,XXX |
| XXX XX, XXXX |
XXXXXX XXX XXXX |
$XXX,XXX |
| XXXXXXXX XXXX | XXX XX, XXXX | $380,000 XXX XXXX |
| XXXXXXXX XXXXXX | XXX XX, XXXX | $399,900 XXX XXXX |

Lakefield District Public School
Elementary: PublicBuckhorn Public School
Elementary: PublicSt. Paul Catholic Elementary School
Elementary: CatholicSt. Martin Catholic Elementary School
Elementary: CatholicChemong Public School
Elementary: PublicEdmison Heights Public School
Elementary: PublicÉSC Monseigneur-Jamot
Secondary: CatholicPeterborough Collegiate and Vocational School
Secondary: PublicCrestwood Secondary School
Secondary: PublicAdam Scott Collegiate and Vocational Institute
Secondary: PublicThomas A Stewart Secondary School
Secondary: PublicSt. Peter Catholic Secondary School
Secondary: Catholic- 2 bath
- 4 bed
- 1500 sqft
19 Southgate Circle Drive, Curve Lake First Nation 35, Ontario • K0L 1R0 • Curve Lake First Nation

