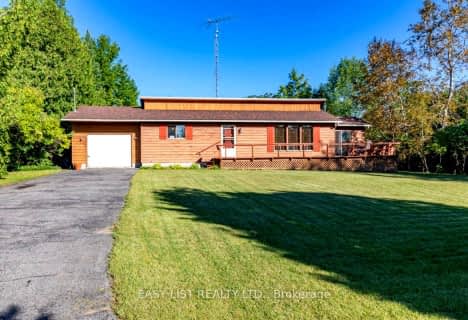Inactive on Sep 15, 2015
Note: Property is not currently for sale or for rent.

-
Type: Detached
-
Style: Bungalow-Raised
-
Lot Size: 0 x 0 Acres
-
Age: No Data
-
Taxes: $2,619 per year
-
Days on Site: 67 Days
-
Added: Sep 19, 2023 (2 months on market)
-
Updated:
-
Last Checked: 1 month ago
-
MLS®#: X6940834
-
Listed By: Royal lepage frank real estate brokerage 035
Don't miss out on this opportunity to own piece of paradise. This Upper Buckhorn Lake home situated near Gannons Narrows has 2+2 bedrooms, 3 full baths including ensuite, living room/dining room combination with view of lake, plus walk out to lakeside deck, large kitchen, main floor laundry, attached double car garage and a separate 14'x22' detached garage, paved driveway, located on a municipal road, 20 minutes from Peterborough. Lower level of the home has 4 piece bath, rec room, 2 bedrooms (1 currently used as a home gym). Immaculate yard, 48' dock to tie your boat to, a 'must see' home that is ready for you to move into and enjoy!
Property Details
Facts for 1639 Kinsale Road, Smith Ennismore Lakefield
Status
Days on Market: 67
Last Status: Expired
Sold Date: Apr 21, 2025
Closed Date: Nov 30, -0001
Expiry Date: Sep 15, 2015
Unavailable Date: Sep 15, 2015
Input Date: Jul 13, 2015
Property
Status: Sale
Property Type: Detached
Style: Bungalow-Raised
Area: Smith Ennismore Lakefield
Community: Rural Smith-Ennismore-Lakefield
Availability Date: FLEX
Assessment Amount: $313,000
Assessment Year: 2015
Inside
Bedrooms: 2
Bedrooms Plus: 2
Bathrooms: 3
Kitchens: 1
Rooms: 8
Air Conditioning: Central Air
Washrooms: 3
Building
Basement: Finished
Basement 2: Full
Exterior: Vinyl Siding
UFFI: No
Parking
Total Parking Spaces: 2
Fees
Tax Year: 2015
Tax Legal Description: CON 10 PT LOT 8 PLAN 15
Taxes: $2,619
Land
Cross Street: From Ennismore Take
Municipality District: Smith-Ennismore-Lakefield
Fronting On: East
Parcel Number: 284380165
Sewer: Septic
Lot Irregularities: 0.41 Acres
Zoning: RES
Water Body Type: Lake
Water Frontage: 163
Access To Property: Yr Rnd Municpal Rd
Rooms
Room details for 1639 Kinsale Road, Smith Ennismore Lakefield
| Type | Dimensions | Description |
|---|---|---|
| Living Main | 6.19 x 4.08 | |
| Dining Main | 2.84 x 3.04 | |
| Kitchen Main | 3.35 x 4.39 | |
| Prim Bdrm Main | 4.03 x 3.50 | |
| Br Main | 2.89 x 3.50 | |
| Bathroom Main | - | |
| Bathroom Main | - | |
| Laundry Main | - | |
| Br Lower | 3.17 x 4.34 | |
| Br Lower | 5.08 x 3.12 | |
| Bathroom Lower | - | |
| Rec Lower | 3.09 x 8.38 |
| XXXXXXXX | XXX XX, XXXX |
XXXX XXX XXXX |
$XXX,XXX |
| XXX XX, XXXX |
XXXXXX XXX XXXX |
$XXX,XXX | |
| XXXXXXXX | XXX XX, XXXX |
XXXXXXXX XXX XXXX |
|
| XXX XX, XXXX |
XXXXXX XXX XXXX |
$XXX,XXX |
| XXXXXXXX XXXX | XXX XX, XXXX | $612,000 XXX XXXX |
| XXXXXXXX XXXXXX | XXX XX, XXXX | $628,500 XXX XXXX |
| XXXXXXXX XXXXXXXX | XXX XX, XXXX | XXX XXXX |
| XXXXXXXX XXXXXX | XXX XX, XXXX | $638,500 XXX XXXX |

Buckhorn Public School
Elementary: PublicSt. Luke Catholic Elementary School
Elementary: CatholicR F Downey Public School
Elementary: PublicSt. Martin Catholic Elementary School
Elementary: CatholicBobcaygeon Public School
Elementary: PublicChemong Public School
Elementary: PublicÉSC Monseigneur-Jamot
Secondary: CatholicPeterborough Collegiate and Vocational School
Secondary: PublicCrestwood Secondary School
Secondary: PublicAdam Scott Collegiate and Vocational Institute
Secondary: PublicThomas A Stewart Secondary School
Secondary: PublicSt. Peter Catholic Secondary School
Secondary: Catholic- 1 bath
- 3 bed
- 1100 sqft
13 Cedar Circle, Galway-Cavendish and Harvey, Ontario • K0L 1J0 • Rural Galway-Cavendish and Harvey

