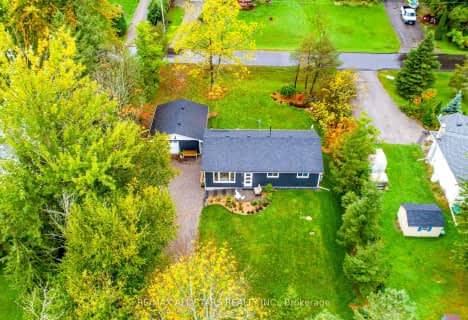Sold on May 05, 2016
Note: Property is not currently for sale or for rent.

-
Type: Detached
-
Style: Bungalow
-
Lot Size: 188.92 x 0
-
Age: No Data
-
Taxes: $2,740 per year
-
Days on Site: 42 Days
-
Added: Sep 19, 2023 (1 month on market)
-
Updated:
-
Last Checked: 1 month ago
-
MLS®#: X6947362
-
Listed By: Century 21 united realty inc. brokerage 040
Beautiful custom built bungalow, Glen Watson Construction, located in an executive waterfront community with upscale homes. With approx 3600 sf of living space on 2 levels it features a MF family room, MF laundry, 3 + 1 bedrooms, 3 baths, LR, DR, a multitude of upgrades including granite counters, hardwood floors, kitchen cabinetry with stainless appliances, gorgeous media room with dry bar and ambient lighting, etc. Owned waterfront on Pigeon Lake steps from the door offers access to 5 lakes lock-free on the historical Trent Severn Waterway. Your dock is ready for a boat up to 24? and a much sought after life style on the water to enjoy. Live and play at the lake. It?s all here!
Property Details
Facts for 1661 Morris Avenue, Smith Ennismore Lakefield
Status
Days on Market: 42
Last Status: Sold
Sold Date: May 05, 2016
Closed Date: Jun 28, 2016
Expiry Date: Jul 31, 2016
Sold Price: $540,000
Unavailable Date: May 05, 2016
Input Date: Mar 24, 2016
Property
Status: Sale
Property Type: Detached
Style: Bungalow
Area: Smith Ennismore Lakefield
Community: Rural Smith-Ennismore-Lakefield
Availability Date: FLEX
Assessment Amount: $335,000
Assessment Year: 2015
Inside
Bedrooms: 3
Bedrooms Plus: 1
Bathrooms: 3
Kitchens: 1
Rooms: 10
Air Conditioning: Central Air
Washrooms: 3
Building
Exterior: Brick
UFFI: No
Parking
Total Parking Spaces: 2
Fees
Tax Year: 2015
Tax Legal Description: PCL 14-1 SEC 45M154 LT 14, PL 45M154 T/W PCL 21-1
Taxes: $2,740
Land
Municipality District: Smith-Ennismore-Lakefield
Parcel Number: 284390018
Sewer: Septic
Lot Frontage: 188.92
Lot Irregularities: 188.92 X Irreg
Zoning: RES
Water Body Type: Lake
Access To Property: Yr Rnd Municpal Rd
Water Features: Watrfrnt-Deeded
Water Features: Watrfrnt-Deeded Acc
Rooms
Room details for 1661 Morris Avenue, Smith Ennismore Lakefield
| Type | Dimensions | Description |
|---|---|---|
| Living Main | 3.96 x 5.48 | |
| Dining Main | - | |
| Kitchen Main | 3.88 x 6.24 | |
| Prim Bdrm Main | 4.41 x 5.02 | |
| Br Main | 3.04 x 3.35 | |
| Br Main | 3.04 x 3.35 | |
| Br Lower | 3.50 x 4.26 | |
| Bathroom Main | - | |
| Bathroom Lower | - | |
| Family Main | 3.25 x 3.70 | |
| Den Main | 3.20 x 3.65 | |
| Laundry Main | 2.43 x 2.43 |
| XXXXXXXX | XXX XX, XXXX |
XXXX XXX XXXX |
$XXX,XXX |
| XXX XX, XXXX |
XXXXXX XXX XXXX |
$XXX,XXX | |
| XXXXXXXX | XXX XX, XXXX |
XXXXXXXX XXX XXXX |
|
| XXX XX, XXXX |
XXXXXX XXX XXXX |
$XXX,XXX |
| XXXXXXXX XXXX | XXX XX, XXXX | $674,000 XXX XXXX |
| XXXXXXXX XXXXXX | XXX XX, XXXX | $679,900 XXX XXXX |
| XXXXXXXX XXXXXXXX | XXX XX, XXXX | XXX XXXX |
| XXXXXXXX XXXXXX | XXX XX, XXXX | $539,900 XXX XXXX |

Buckhorn Public School
Elementary: PublicSt. Luke Catholic Elementary School
Elementary: CatholicDunsford District Elementary School
Elementary: PublicSt. Martin Catholic Elementary School
Elementary: CatholicBobcaygeon Public School
Elementary: PublicChemong Public School
Elementary: PublicÉSC Monseigneur-Jamot
Secondary: CatholicPeterborough Collegiate and Vocational School
Secondary: PublicCrestwood Secondary School
Secondary: PublicAdam Scott Collegiate and Vocational Institute
Secondary: PublicThomas A Stewart Secondary School
Secondary: PublicSt. Peter Catholic Secondary School
Secondary: Catholic- 1 bath
- 3 bed

