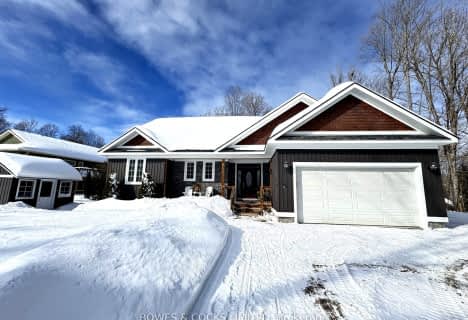
Lakefield District Public School
Elementary: PublicBuckhorn Public School
Elementary: PublicSt. Luke Catholic Elementary School
Elementary: CatholicSt. Martin Catholic Elementary School
Elementary: CatholicBobcaygeon Public School
Elementary: PublicChemong Public School
Elementary: PublicÉSC Monseigneur-Jamot
Secondary: CatholicPeterborough Collegiate and Vocational School
Secondary: PublicCrestwood Secondary School
Secondary: PublicAdam Scott Collegiate and Vocational Institute
Secondary: PublicThomas A Stewart Secondary School
Secondary: PublicSt. Peter Catholic Secondary School
Secondary: Catholic- 3 bath
- 3 bed
- 1500 sqft
9 Phillips Court, Galway-Cavendish and Harvey, Ontario • K0L 2J0 • Rural Galway-Cavendish and Harvey


