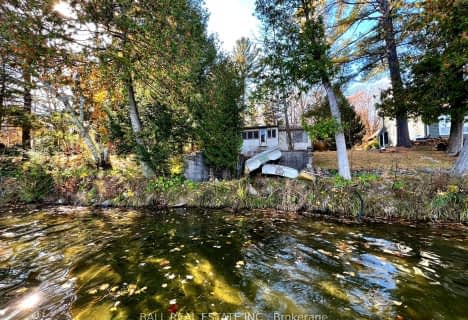
Lakefield District Public School
Elementary: Public
18.57 km
Warsaw Public School
Elementary: Public
11.66 km
St. Paul Catholic Elementary School
Elementary: Catholic
18.18 km
St. Joseph Catholic Elementary School
Elementary: Catholic
18.97 km
St. Paul Catholic Elementary School
Elementary: Catholic
21.05 km
Norwood District Public School
Elementary: Public
21.29 km
Norwood District High School
Secondary: Public
21.06 km
Peterborough Collegiate and Vocational School
Secondary: Public
30.31 km
Kenner Collegiate and Vocational Institute
Secondary: Public
33.43 km
Adam Scott Collegiate and Vocational Institute
Secondary: Public
28.57 km
Thomas A Stewart Secondary School
Secondary: Public
27.76 km
St. Peter Catholic Secondary School
Secondary: Catholic
31.34 km

