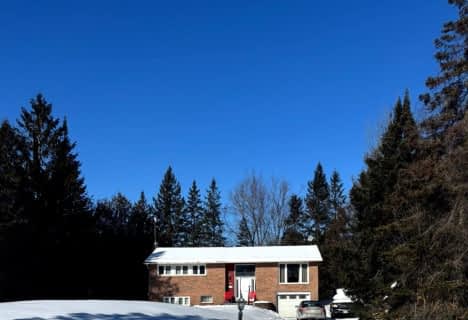
Kawartha Heights Public School
Elementary: Public
4.74 km
Keith Wightman Public School
Elementary: Public
6.42 km
St. Teresa Catholic Elementary School
Elementary: Catholic
5.82 km
Westmount Public School
Elementary: Public
5.62 km
James Strath Public School
Elementary: Public
3.59 km
St. Catherine Catholic Elementary School
Elementary: Catholic
4.48 km
ÉSC Monseigneur-Jamot
Secondary: Catholic
4.41 km
Peterborough Collegiate and Vocational School
Secondary: Public
8.12 km
Kenner Collegiate and Vocational Institute
Secondary: Public
7.71 km
Holy Cross Catholic Secondary School
Secondary: Catholic
5.45 km
Crestwood Secondary School
Secondary: Public
3.26 km
St. Peter Catholic Secondary School
Secondary: Catholic
6.40 km

