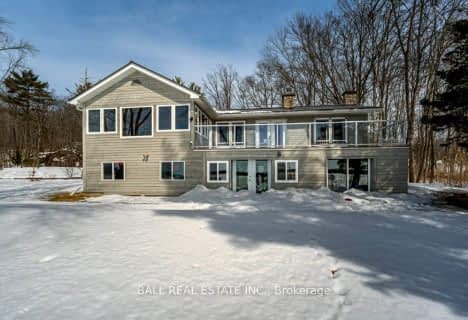
Apsley Central Public School
Elementary: Public
19.75 km
Warsaw Public School
Elementary: Public
19.17 km
St. Joseph Catholic Elementary School
Elementary: Catholic
27.14 km
St. Paul Catholic Elementary School
Elementary: Catholic
23.58 km
Havelock-Belmont Public School
Elementary: Public
20.23 km
Norwood District Public School
Elementary: Public
23.51 km
Norwood District High School
Secondary: Public
23.19 km
Peterborough Collegiate and Vocational School
Secondary: Public
39.26 km
Campbellford District High School
Secondary: Public
36.00 km
Adam Scott Collegiate and Vocational Institute
Secondary: Public
37.63 km
Thomas A Stewart Secondary School
Secondary: Public
36.78 km
St. Peter Catholic Secondary School
Secondary: Catholic
40.42 km

