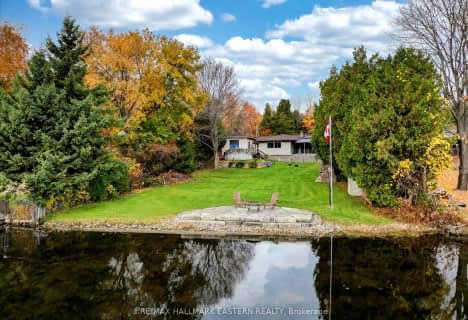Sold on Jan 25, 2018
Note: Property is not currently for sale or for rent.

-
Type: Detached
-
Style: Bungalow
-
Lot Size: 219 x 405 Acres
-
Age: No Data
-
Taxes: $4,990 per year
-
Days on Site: 146 Days
-
Added: Sep 19, 2023 (4 months on market)
-
Updated:
-
Last Checked: 1 month ago
-
MLS®#: X6947467
-
Listed By: Re/max eastern realty inc. brokerage 182
Custom built executive home sitting on a 2 acre lot overlooking Chemong Lake. This all brick 4+2 bedroom home offers 5,500 sq.ft. of living space, attached 3 car garage, 2 fireplaces, fully finished walkout basement featuring an in-law suite with separate entrance and stunning views for miles. The home has a large eat-in kitchen with island and walkout to a large deck overlooking the landscaped rear yard with a fire pit. Access to Chemong Lake offering docking, swimming, and fishing (access to lake with Association). Easy access to Peterborough, Hwy 115 and 407 for commuters.
Property Details
Facts for 41 Nurse Avenue, Smith Ennismore Lakefield
Status
Days on Market: 146
Last Status: Sold
Sold Date: Jan 25, 2018
Closed Date: Mar 01, 2018
Expiry Date: Feb 01, 2018
Sold Price: $755,000
Unavailable Date: Jan 25, 2018
Input Date: Sep 05, 2017
Property
Status: Sale
Property Type: Detached
Style: Bungalow
Area: Smith Ennismore Lakefield
Community: Rural Smith-Ennismore-Lakefield
Availability Date: FLEX
Inside
Bedrooms: 4
Bedrooms Plus: 2
Bathrooms: 4
Kitchens: 1
Rooms: 10
Air Conditioning: Central Air
Washrooms: 4
Building
Basement: Finished
Basement 2: Full
Exterior: Brick
Water Supply Type: Drilled Well
Parking
Total Parking Spaces: 3
Fees
Tax Year: 2016
Tax Legal Description: PCL 14-1 SEC 45M109 LT 14 PL 45M109 ENNISMORE
Taxes: $4,990
Land
Cross Street: Follow Clonakilty An
Municipality District: Smith-Ennismore-Lakefield
Parcel Number: 284490023
Sewer: Septic
Lot Depth: 405 Acres
Lot Frontage: 219 Acres
Lot Irregularities: 219 X 405
Zoning: RES
Water Body Type: Lake
Access To Property: Yr Rnd Municpal Rd
Water Features: Beachfront
Water Features: Dock
Shoreline: Clean
Rooms
Room details for 41 Nurse Avenue, Smith Ennismore Lakefield
| Type | Dimensions | Description |
|---|---|---|
| Living Main | 4.57 x 5.53 | |
| Dining Main | 3.53 x 5.10 | |
| Kitchen Main | 7.31 x 7.41 | |
| Prim Bdrm Main | 5.25 x 6.52 | |
| Bathroom Main | - | Ensuite Bath |
| Br Main | 3.12 x 3.96 | |
| Br Main | 2.92 x 3.96 | |
| Bathroom Main | - | |
| Laundry Main | 4.26 x 2.03 | |
| Br Lower | 3.65 x 5.79 | |
| Family Lower | 3.96 x 4.97 | |
| Rec Lower | 4.57 x 9.14 |
| XXXXXXXX | XXX XX, XXXX |
XXXXXXXX XXX XXXX |
|
| XXX XX, XXXX |
XXXXXX XXX XXXX |
$XXX,XXX |
| XXXXXXXX XXXXXXXX | XXX XX, XXXX | XXX XXXX |
| XXXXXXXX XXXXXX | XXX XX, XXXX | $849,900 XXX XXXX |

St. Teresa Catholic Elementary School
Elementary: CatholicSt. Martin Catholic Elementary School
Elementary: CatholicWestmount Public School
Elementary: PublicChemong Public School
Elementary: PublicJames Strath Public School
Elementary: PublicSt. Catherine Catholic Elementary School
Elementary: CatholicÉSC Monseigneur-Jamot
Secondary: CatholicPeterborough Collegiate and Vocational School
Secondary: PublicHoly Cross Catholic Secondary School
Secondary: CatholicCrestwood Secondary School
Secondary: PublicAdam Scott Collegiate and Vocational Institute
Secondary: PublicSt. Peter Catholic Secondary School
Secondary: Catholic- 2 bath
- 4 bed
169 East Street, Smith Ennismore Lakefield, Ontario • K9J 0C5 • Rural Smith-Ennismore-Lakefield

