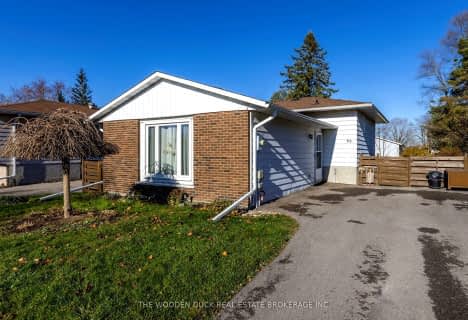
Lakefield District Public School
Elementary: PublicSt. Paul Catholic Elementary School
Elementary: CatholicAdam Scott Intermediate School
Elementary: PublicSt. Joseph Catholic Elementary School
Elementary: CatholicSt. Paul Catholic Elementary School
Elementary: CatholicEdmison Heights Public School
Elementary: PublicÉSC Monseigneur-Jamot
Secondary: CatholicPeterborough Collegiate and Vocational School
Secondary: PublicKenner Collegiate and Vocational Institute
Secondary: PublicAdam Scott Collegiate and Vocational Institute
Secondary: PublicThomas A Stewart Secondary School
Secondary: PublicSt. Peter Catholic Secondary School
Secondary: Catholic- 1 bath
- 3 bed
36 Strickland Street, Smith Ennismore Lakefield, Ontario • K0L 2H0 • Lakefield
- — bath
- — bed
- — sqft
60 Coyle Crescent, Smith Ennismore Lakefield, Ontario • K0L 2H0 • Lakefield
- — bath
- — bed
- — sqft
8 Coyle Crescent, Smith Ennismore Lakefield, Ontario • K0L 2H0 • Lakefield




