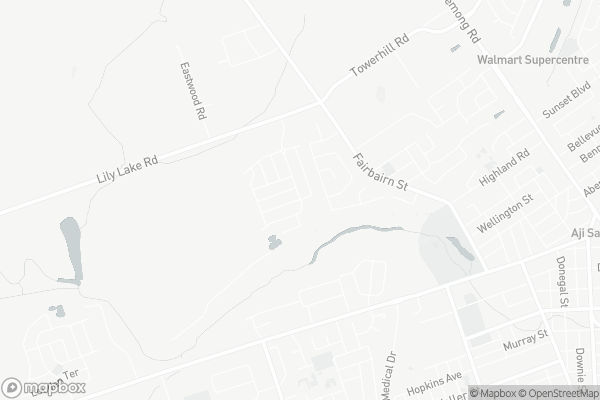Car-Dependent
- Almost all errands require a car.
1
/100
Somewhat Bikeable
- Almost all errands require a car.
20
/100

Highland Heights Public School
Elementary: Public
1.33 km
St. Teresa Catholic Elementary School
Elementary: Catholic
1.22 km
Queen Mary Public School
Elementary: Public
1.69 km
Westmount Public School
Elementary: Public
1.28 km
Prince of Wales Public School
Elementary: Public
2.50 km
St. Catherine Catholic Elementary School
Elementary: Catholic
2.44 km
ÉSC Monseigneur-Jamot
Secondary: Catholic
2.83 km
Peterborough Collegiate and Vocational School
Secondary: Public
2.59 km
Holy Cross Catholic Secondary School
Secondary: Catholic
4.08 km
Crestwood Secondary School
Secondary: Public
3.97 km
Adam Scott Collegiate and Vocational Institute
Secondary: Public
2.85 km
St. Peter Catholic Secondary School
Secondary: Catholic
1.11 km
-
Roper Park
Peterborough ON 1.49km -
Milroy Park
ON 2.18km -
Henderson Rec Equip Ltd
2311 Hwy 134, Peterborough ON K9J 8J6 2.46km
-
TD Canada Trust ATM
1091 Chemong Rd, Peterborough ON K9H 7R8 1.58km -
Kawartha Credit Union
1091 Chemong Rd (Towerhill), Peterborough ON K9H 7R8 1.58km -
TD Bank Financial Group
1091 Chemong Rd, Peterborough ON K9H 7R8 1.61km



