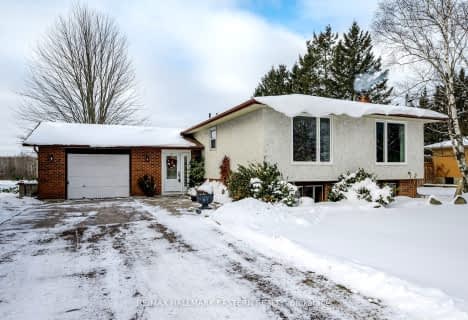Inactive on Jul 31, 2019
Note: Property is not currently for sale or for rent.

-
Type: Detached
-
Style: Bungalow
-
Lot Size: 110.52 x 0 Acres
-
Age: No Data
-
Taxes: $3,705 per year
-
Days on Site: 194 Days
-
Added: Sep 15, 2023 (6 months on market)
-
Updated:
-
Last Checked: 1 month ago
-
MLS®#: X6960985
-
Listed By: Royal lepage frank real estate brokerage 035
Over looking Chemong Lake . Very quiet preferred enclave close to several popular golf courses, village amenities & waterfront park . Desirable 2425 square-foot plus custom all brick Bungalow . Impressive 44 foot great room with gleaming hardwood, large kitchen island, walk-in pantry and walkout to large deck with lake views. Multiple eating areas and lounge arrangement. 3 1/2 baths. 1200 sq ft Separate two bedroom grade level in law suite with gas fireplace kitchen island and walk out to Lakeside patio views. Insulated double car garage. Low taxes $3700. 15 minutes to Peterborough.Home inspected. Outstanding value! at https://unbranded.youriguide.com/736_erlwyn_dr_ennismore_on
Property Details
Facts for 736 Erlwyn Drive, Smith Ennismore Lakefield
Status
Days on Market: 194
Last Status: Expired
Sold Date: Apr 22, 2025
Closed Date: Nov 30, -0001
Expiry Date: Jul 31, 2019
Unavailable Date: Jul 31, 2019
Input Date: Jan 18, 2019
Property
Status: Sale
Property Type: Detached
Style: Bungalow
Area: Smith Ennismore Lakefield
Community: Rural Smith-Ennismore-Lakefield
Availability Date: FLEX
Assessment Amount: $501,000
Assessment Year: 2016
Inside
Bedrooms: 3
Bedrooms Plus: 2
Bathrooms: 4
Kitchens: 1
Kitchens Plus: 1
Rooms: 13
Air Conditioning: Central Air
Washrooms: 4
Building
Basement: Full
Basement 2: Part Fin
Exterior: Brick
Water Supply Type: Drilled Well
Parking
Driveway: Pvt Double
Covered Parking Spaces: 6
Fees
Tax Year: 2018
Tax Legal Description: (parcel on east side of property) PIN 284330106
Taxes: $3,705
Land
Cross Street: From Causeway In Bri
Municipality District: Smith-Ennismore-Lakefield
Fronting On: West
Parcel Number: 284330116
Pool: None
Sewer: Septic
Lot Frontage: 110.52 Acres
Acres: .50-1.99
Zoning: Residential
Access To Property: Private Road
Access To Property: Yr Rnd Municpal Rd
Rooms
Room details for 736 Erlwyn Drive, Smith Ennismore Lakefield
| Type | Dimensions | Description |
|---|---|---|
| Great Rm Main | 7.31 x 7.31 | California Shutters, Hardwood Floor |
| Dining Main | 3.96 x 4.29 | |
| Kitchen Main | 4.29 x 5.00 | |
| Prim Bdrm Main | 5.38 x 5.84 | Ensuite Bath, W/I Closet |
| Bathroom Main | 2.43 x 3.12 | Ensuite Bath, Hot Tub |
| Br Main | 3.65 x 3.70 | |
| Br Main | 3.65 x 3.65 | |
| Bathroom Main | - | |
| Laundry Main | 1.95 x 2.41 | |
| Den Main | 4.92 x 6.04 | |
| Den Main | 4.72 x 4.92 | |
| Bathroom Main | 0.91 x 2.13 |
| XXXXXXXX | XXX XX, XXXX |
XXXX XXX XXXX |
$XXX,XXX |
| XXX XX, XXXX |
XXXXXX XXX XXXX |
$XXX,XXX |
| XXXXXXXX XXXX | XXX XX, XXXX | $580,000 XXX XXXX |
| XXXXXXXX XXXXXX | XXX XX, XXXX | $599,000 XXX XXXX |

Lakefield District Public School
Elementary: PublicR F Downey Public School
Elementary: PublicSt. Martin Catholic Elementary School
Elementary: CatholicSt. Paul Catholic Elementary School
Elementary: CatholicChemong Public School
Elementary: PublicEdmison Heights Public School
Elementary: PublicÉSC Monseigneur-Jamot
Secondary: CatholicPeterborough Collegiate and Vocational School
Secondary: PublicCrestwood Secondary School
Secondary: PublicAdam Scott Collegiate and Vocational Institute
Secondary: PublicThomas A Stewart Secondary School
Secondary: PublicSt. Peter Catholic Secondary School
Secondary: Catholic- 2 bath
- 3 bed
660 Pope Drive, Smith Ennismore Lakefield, Ontario • K0L 1T0 • Rural Smith-Ennismore-Lakefield

