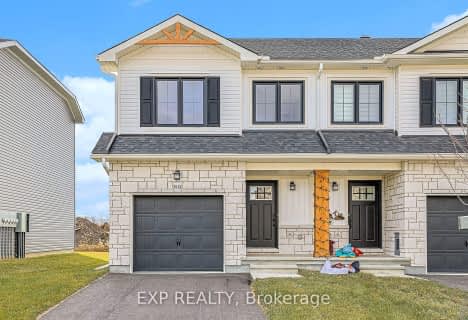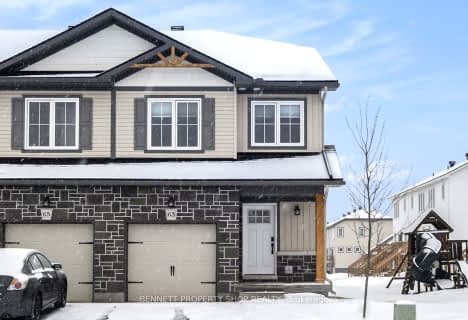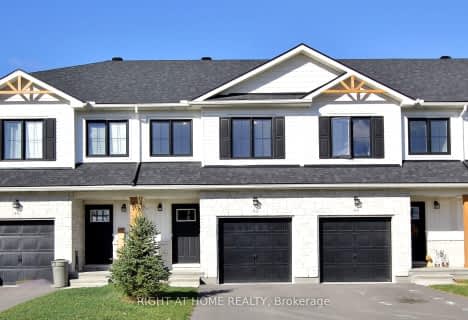
Hanley Hall Catholic Elementary School
Elementary: CatholicSt. Luke Catholic School
Elementary: CatholicSt Francis de Sales Separate School
Elementary: CatholicDuncan J Schoular Public School
Elementary: PublicSt James the Greater Separate School
Elementary: CatholicChimo Elementary School
Elementary: PublicHanley Hall Catholic High School
Secondary: CatholicSt. Luke Catholic High School
Secondary: CatholicAthens District High School
Secondary: PublicPerth and District Collegiate Institute
Secondary: PublicSt John Catholic High School
Secondary: CatholicSmiths Falls District Collegiate Institute
Secondary: Public- 3 bath
- 3 bed
24 Margaret Graham Terrace, Smiths Falls, Ontario • K7A 0C1 • 901 - Smiths Falls
- 3 bath
- 3 bed
- 1500 sqft
145 Ferrara Drive, Smiths Falls, Ontario • K7A 0A2 • 901 - Smiths Falls
- 3 bath
- 3 bed
- 1500 sqft
63 Whitcomb Crescent, Smiths Falls, Ontario • K7A 0C2 • 901 - Smiths Falls






