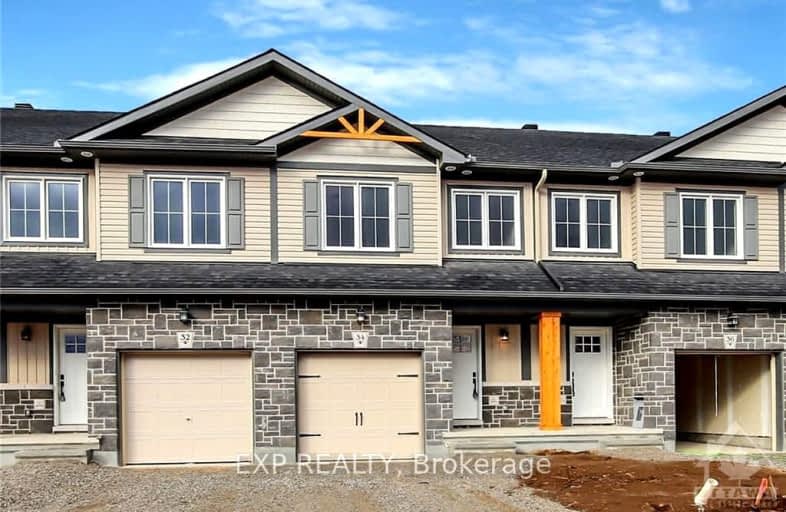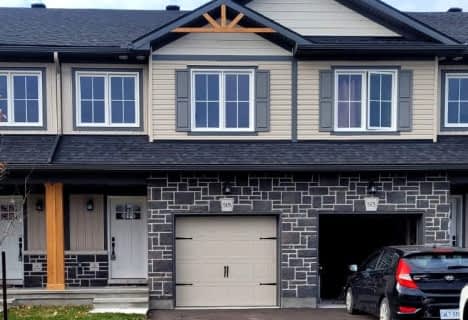Leased on Dec 26, 2024
Note: Property is not currently for sale or for rent.

-
Type: Att/Row/Twnhouse
-
Style: 2-Storey
-
Lease Term: No Data
-
Possession: No Data
-
All Inclusive: No Data
-
Lot Size: 0 x 0
-
Age: No Data
-
Days on Site: 20 Days
-
Added: Dec 18, 2024 (2 weeks on market)
-
Updated:
-
Last Checked: 3 hours ago
-
MLS®#: X10399494
-
Listed By: Exit realty vision
Welcome to 34 Whitcomb Crescent! Be the first the to live in this brand new 3 bedroom 2.5 bath extensively upgraded Energy Star home in Bellamy Farm, Smith Falls. This beautifully finished 2 storey, 4 level interior unit townhome offers approx. 1750sf of usable living space with laminate throughout and tile in all wet areas. Enjoy your morning coffee at the quartz countertop breakfast bar. The kitchen also has 4 new stainless steel appliances, a built in pantry and under-mount lighting for added light. The 2nd landing features 2 spacious bedrooms with double closets & a 3 piece bath with a quartz countertop. The 4th level features the primary bedroom complete with a huge walk-in closet, ensuite with a walk-in shower and quartz countertop & laundry room including a new washer/dryer. The finished lower level offers even more space with two windows that brings in plenty of light. Immediate occupancy available. Tenant pays gas, hydro, hot water tank rental, a/c rental and furnace rental., Flooring: Tile, Deposit: 4600, Flooring: Laminate
Property Details
Facts for 34 WHITCOMB Crescent, Smiths Falls
Status
Days on Market: 20
Last Status: Leased
Sold Date: Dec 16, 2022
Closed Date: Dec 17, 2022
Expiry Date: Feb 28, 2023
Sold Price: $2,300
Unavailable Date: Nov 30, -0001
Input Date: Nov 26, 2022
Property
Status: Lease
Property Type: Att/Row/Twnhouse
Style: 2-Storey
Area: Smiths Falls
Community: 901 - Smiths Falls
Inside
Bedrooms: 3
Bathrooms: 3
Kitchens: 1
Rooms: 14
Den/Family Room: Yes
Air Conditioning: Central Air
Laundry: Ensuite
Washrooms: 3
Utilities
Gas: Yes
Building
Basement: Finished
Basement 2: Full
Heat Type: Forced Air
Heat Source: Gas
Exterior: Brick
Exterior: Wood
Water Supply: Municipal
Parking
Garage Spaces: 1
Garage Type: Attached
Total Parking Spaces: 2
Fees
Tax Legal Description: not yet assigned
Highlights
Feature: Cul De Sac
Feature: Golf
Feature: Park
Land
Cross Street: Lombard to Ferrara t
Municipality District: Smiths Falls
Fronting On: North
Sewer: Sewers
Zoning: Residential
Payment Frequency: Monthly
Rooms
Room details for 34 WHITCOMB Crescent, Smiths Falls
| Type | Dimensions | Description |
|---|---|---|
| Bathroom 2nd | 1.52 x 3.04 | |
| Foyer Main | 1.06 x 1.37 | |
| Family Lower | 4.19 x 4.85 | |
| Laundry 3rd | 1.42 x 1.98 | |
| Bathroom 2nd | 0.96 x 1.98 | |
| Br 2nd | 2.54 x 3.65 | |
| Other 3rd | 1.52 x 3.17 | |
| Prim Bdrm 3rd | 3.55 x 4.14 | |
| Bathroom 3rd | 1.52 x 3.04 | |
| Br 2nd | 2.56 x 3.14 | |
| Other Lower | - | |
| Living Main | 2.48 x 5.38 |
| XXXXXXXX | XXX XX, XXXX |
XXXXXX XXX XXXX |
$X,XXX |
| XXX XX, XXXX |
XXXXXX XXX XXXX |
$X,XXX | |
| XXXXXXXX | XXX XX, XXXX |
XXXXXX XXX XXXX |
$X,XXX |
| XXX XX, XXXX |
XXXXXX XXX XXXX |
$X,XXX |
| XXXXXXXX XXXXXX | XXX XX, XXXX | $2,300 XXX XXXX |
| XXXXXXXX XXXXXX | XXX XX, XXXX | $2,300 XXX XXXX |
| XXXXXXXX XXXXXX | XXX XX, XXXX | $2,249 XXX XXXX |
| XXXXXXXX XXXXXX | XXX XX, XXXX | $2,249 XXX XXXX |

Hanley Hall Catholic Elementary School
Elementary: CatholicSt. Luke Catholic School
Elementary: CatholicSt Francis de Sales Separate School
Elementary: CatholicDuncan J Schoular Public School
Elementary: PublicSt James the Greater Separate School
Elementary: CatholicChimo Elementary School
Elementary: PublicHanley Hall Catholic High School
Secondary: CatholicSt. Luke Catholic High School
Secondary: CatholicAthens District High School
Secondary: PublicPerth and District Collegiate Institute
Secondary: PublicSt John Catholic High School
Secondary: CatholicSmiths Falls District Collegiate Institute
Secondary: Public- 3 bath
- 3 bed
95 WHITCOMB Crescent East, Smiths Falls, Ontario • K7A 0C1 • 901 - Smiths Falls

