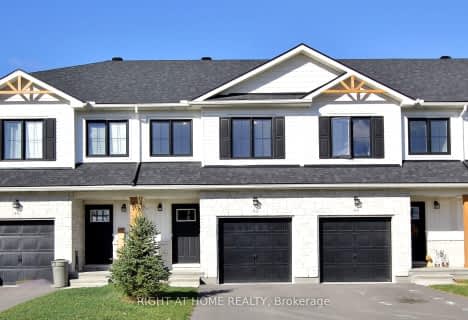Sold on Feb 01, 2021
Note: Property is not currently for sale or for rent.

-
Type: Att/Row/Twnhouse
-
Style: 2-Storey
-
Lot Size: 19 x 100.07
-
Age: No Data
-
Taxes: $900 per year
-
Days on Site: 24 Days
-
Added: Jan 27, 2025 (3 weeks on market)
-
Updated:
-
Last Checked: 2 months ago
-
MLS®#: X10322652
-
Listed By: Placez realty
Flooring: Carpet W/W & Mixed, Flooring: Ceramic, Flooring: Laminate, FALL OCCUPANCY!! Welcome to the new ENERGY STAR RATED PHASE 2 BELLAMY FARM with high speed fibe internet!This "TO BE BUILT"2STRY,4 LEVEL INTERIOR unit townhome offers approx 1750sf of usable space upgraded with laminate in main living area,ceramic tile in wet areas.Kitchen comes with 4 new ss appliances. 2nd landing features 2 bdrms & 3 piece bath.Loft retreat features primary bdrm complete with walk-in closet,Ensuite & Laundry including new W/D.Finished rec room area in bsmnt!Builder has aligned with Enercare to provide a fully serviced mechanical rental pkg that inclds state of the art "smart home" wireless technology. Top soil & sodded front yard,topsoil & seeded side & rear yard. Enjoy walking the Cataraqui trail surrounding the development,walking distance to parks, Rideau Canal, & amenities. HST included in purchase price with rebate to builder. VT & Pics of similar model. 48hr irrevocable on all offers and no offers will be presented on holidays or weekends as per form 244
Property Details
Facts for Pt93D Whitcomb Crescent, Smiths Falls
Status
Days on Market: 24
Last Status: Sold
Sold Date: Feb 01, 2021
Closed Date: Oct 29, 2021
Expiry Date: Jan 31, 2022
Sold Price: $370,500
Unavailable Date: Nov 30, -0001
Input Date: Jan 08, 2021
Property
Status: Sale
Property Type: Att/Row/Twnhouse
Style: 2-Storey
Area: Smiths Falls
Community: 901 - Smiths Falls
Availability Date: Fall, 2021
Inside
Bedrooms: 3
Bathrooms: 3
Kitchens: 1
Rooms: 13
Den/Family Room: Yes
Air Conditioning: None
Washrooms: 3
Utilities
Gas: Yes
Building
Basement: Finished
Basement 2: Full
Heat Type: Forced Air
Heat Source: Gas
Exterior: Brick
Exterior: Other
Water Supply: Municipal
Parking
Garage Spaces: 1
Garage Type: Attached
Total Parking Spaces: 2
Fees
Tax Year: 2020
Tax Legal Description: See Realtor Remarks
Taxes: $900
Highlights
Feature: Golf
Feature: Park
Land
Cross Street: Lombard to Ferrara t
Municipality District: Smiths Falls
Fronting On: North
Parcel Number: 052900308
Sewer: Sewers
Lot Depth: 100.07
Lot Frontage: 19
Zoning: Residential
Rooms
Room details for Pt93D Whitcomb Crescent, Smiths Falls
| Type | Dimensions | Description |
|---|---|---|
| Living Main | 5.28 x 2.48 | |
| Kitchen Main | 3.20 x 2.87 | |
| Dining Main | 2.87 x 2.48 | |
| Prim Bdrm 3rd | 4.14 x 3.55 | |
| Br 2nd | 3.65 x 2.54 | |
| Br 2nd | 3.14 x 2.56 | |
| Bathroom 2nd | 1.52 x 3.04 | |
| Bathroom 3rd | 3.04 x 1.52 | |
| Other 3rd | 3.20 x 1.52 | |
| Family Lower | 4.19 x 4.85 | |
| Laundry 3rd | 1.98 x 1.42 | |
| Bathroom Main | 1.98 x 0.96 |

Hanley Hall Catholic Elementary School
Elementary: CatholicSt. Luke Catholic School
Elementary: CatholicSt Francis de Sales Separate School
Elementary: CatholicDuncan J Schoular Public School
Elementary: PublicSt James the Greater Separate School
Elementary: CatholicChimo Elementary School
Elementary: PublicHanley Hall Catholic High School
Secondary: CatholicSt. Luke Catholic High School
Secondary: CatholicAthens District High School
Secondary: PublicPerth and District Collegiate Institute
Secondary: PublicSt John Catholic High School
Secondary: CatholicSmiths Falls District Collegiate Institute
Secondary: Public- 3 bath
- 3 bed
42 Whitcomb Crescent, Smiths Falls, Ontario • K7A 0A2 • 901 - Smiths Falls

