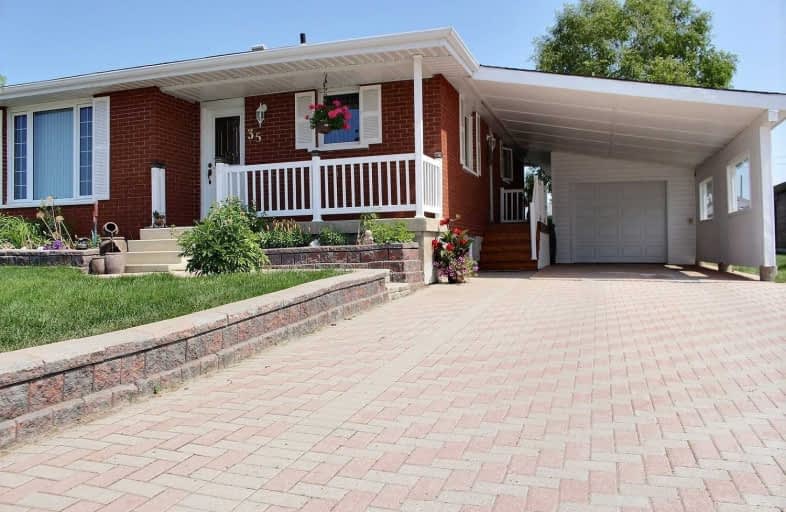Inactive on Dec 08, 2015
Note: Property is not currently for sale or for rent.

-
Type: Detached
-
Style: Bungalow
-
Lot Size: 0 x 0
-
Age: No Data
-
Taxes: $1,644 per year
-
Days on Site: 183 Days
-
Added: Sep 13, 2024 (6 months on market)
-
Updated:
-
Last Checked: 3 months ago
-
MLS®#: T9324148
-
Listed By: Silva terra realty (kap) inc, brokerage
3+1 BEDROOM BRICK BUNGALOW, APPROX. 1100 SQ.FT., KITCHEN/DINING ROOM WITH BEAUTIFUL OAK CUPBOARDS & BUILT-IN STAINLESS STEEL APPLIANCES, CERAMIC & HARDWOOD FLOORS ON MAIN LEVEL WITH LAMINATE FLOORS ON LOWER LEVEL, FINISHED BASEMENT WITH BEDROOM, STORAGE ROOM, LAUNDRY ROOM, 3 PCE. BATH & RECROOM WITH GAS FIREPLACE, BEAUTIFUL LANDSCAPING THROUGHOUT THE PROPERTY WITH DECORATIVE BLOCKS, SHRUBS & TREES, TWO TIER PATIO DECK WITH OCTAGON SHAPED GAZEBO, DOUBLE INTERLOCK STONE DRIVE, CARPORT WITH ATTACHED 12` X 22` SHED, SECOND SHED 8` X 12` IN REAR YARD, BOOK YOUR VIEWING TODAY!
Property Details
Facts for 35 ART Street, Smooth Rock Falls
Status
Days on Market: 183
Last Status: Expired
Sold Date: Jun 30, 2025
Closed Date: Nov 30, -0001
Expiry Date: Dec 08, 2015
Unavailable Date: Dec 08, 2015
Input Date: Jun 07, 2015
Property
Status: Sale
Property Type: Detached
Style: Bungalow
Area: Smooth Rock Falls
Inside
Bedrooms: 3
Bedrooms Plus: 1
Bathrooms: 2
Rooms: 5
Fireplace: Yes
Washrooms: 2
Building
Basement: Finished
Heat Type: Forced Air
Heat Source: Gas
Special Designation: Unknown
Parking
Garage Type: None
Total Parking Spaces: 4
Fees
Tax Year: 2014
Tax Legal Description: PLAN M326C LOT 25 PCL 7467 NEC
Taxes: $1,644
Land
Municipality District: Smooth Rock Falls
Fronting On: East
Pool: None
Sewer: Sewers
Acres: < .50
Zoning: R1
Rooms
Room details for 35 ART Street, Smooth Rock Falls
| Type | Dimensions | Description |
|---|---|---|
| Living Main | 5.38 x 3.50 | |
| Kitchen Main | - | |
| Prim Bdrm Main | 3.22 x 3.32 | |
| Br Main | 3.42 x 3.14 | |
| Br Main | 3.22 x 3.22 | |
| Bathroom Main | - | |
| Br Bsmt | 2.97 x 3.17 | |
| Other Bsmt | 6.04 x 3.83 | |
| Other Bsmt | 3.70 x 3.81 | |
| Other Bsmt | 4.19 x 3.83 |
| XXXXXXXX | XXX XX, XXXX |
XXXXXXXX XXX XXXX |
|
| XXX XX, XXXX |
XXXXXX XXX XXXX |
$XXX,XXX | |
| XXXXXXXX | XXX XX, XXXX |
XXXX XXX XXXX |
$XXX,XXX |
| XXX XX, XXXX |
XXXXXX XXX XXXX |
$XXX,XXX | |
| XXXXXXXX | XXX XX, XXXX |
XXXX XXX XXXX |
$XXX,XXX |
| XXX XX, XXXX |
XXXXXX XXX XXXX |
$XXX,XXX |
| XXXXXXXX XXXXXXXX | XXX XX, XXXX | XXX XXXX |
| XXXXXXXX XXXXXX | XXX XX, XXXX | $128,000 XXX XXXX |
| XXXXXXXX XXXX | XXX XX, XXXX | $180,000 XXX XXXX |
| XXXXXXXX XXXXXX | XXX XX, XXXX | $180,000 XXX XXXX |
| XXXXXXXX XXXX | XXX XX, XXXX | $135,000 XXX XXXX |
| XXXXXXXX XXXXXX | XXX XX, XXXX | $139,999 XXX XXXX |

Smooth Rock Falls Public School
Elementary: PublicÉcole catholique Georges-Vanier
Elementary: CatholicÉcole catholique St-Jules
Elementary: CatholicAileen-Wright English Catholic School
Elementary: CatholicÉcole catholique Nouveau Regard - Pavillon St-Joseph
Elementary: CatholicCochrane Public School
Elementary: PublicÉcole secondaire catholique Georges-Vanier
Secondary: CatholicCEA Kapuskasing
Secondary: CatholicÉcole secondaire publique Echo du Nord
Secondary: PublicÉcole catholique Nouveau Regard-Pavillon Jeunesse Nord
Secondary: CatholicCochrane High School
Secondary: PublicÉcole secondaire catholique Cité des Jeunes
Secondary: Catholic