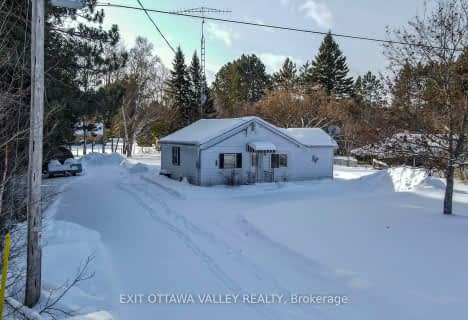Sold on Oct 09, 2015
Note: Property is not currently for sale or for rent.

-
Type: Detached
-
Style: Bungalow
-
Size: 1100 sqft
-
Lot Size: 962 x 1575 Feet
-
Age: 31-50 years
-
Taxes: $2,672 per year
-
Days on Site: 157 Days
-
Added: May 05, 2015 (5 months on market)
-
Updated:
-
Last Checked: 3 months ago
-
MLS®#: X3190070
-
Listed By: Sutton group-heritage realty inc., brokerage
Picturesque & Private 17+ Acre Retreat ~ Apprx 900' River Frontage On Madawaska River Opposite Acres Of Pristine Crown Land! 1322 Sq Ft Bungalow With Lrg Principal Rms Built 1984 ~ Drilled Well '05 Septic '89 ~ 2 Br Bunkie & Lg Drive Shed. Yr Round Access Possible ~ One Last Severance W/B Permitted; Sell Off A Lot Or Divide Into Two 8+ Acre Parcels ~ Orig Dug Well Still Exists/Concealed By Shed.
Extras
Value Priced ~ Happy Retirmnt Home Over 30 Yrs To Curr Owners ~ Home Needs Some Updates ~ Seeking New Owner To Create Own Personal Paradise ~ Metal Roof, Block Foundation; Elfs, 2Ebb, Ehwt/O '13, Furn, Appls, Tractor, Lawn Mower All 'As Is'
Property Details
Facts for 69 River Lane, South Algonquin
Status
Days on Market: 157
Last Status: Sold
Sold Date: Oct 09, 2015
Closed Date: Nov 20, 2015
Expiry Date: Oct 05, 2015
Sold Price: $207,500
Unavailable Date: Oct 09, 2015
Input Date: May 05, 2015
Property
Status: Sale
Property Type: Detached
Style: Bungalow
Size (sq ft): 1100
Age: 31-50
Area: South Algonquin
Availability Date: Tba
Assessment Amount: $276,000
Assessment Year: 2015
Inside
Bedrooms: 3
Bathrooms: 1
Kitchens: 1
Rooms: 8
Den/Family Room: Yes
Air Conditioning: Window Unit
Fireplace: Yes
Laundry Level: Main
Washrooms: 1
Utilities
Electricity: Yes
Building
Basement: Part Bsmt
Basement 2: Unfinished
Heat Type: Forced Air
Heat Source: Propane
Exterior: Wood
Water Supply Type: Drilled Well
Water Supply: Well
Special Designation: Unknown
Other Structures: Aux Residences
Other Structures: Drive Shed
Parking
Driveway: Pvt Double
Garage Spaces: 3
Garage Type: Other
Covered Parking Spaces: 8
Fees
Tax Year: 2014
Taxes: $2,672
Highlights
Feature: Clear View
Feature: Part Cleared
Feature: River/Stream
Feature: Treed
Feature: Waterfront
Land
Cross Street: Major Lake Rd & Hwy
Municipality District: South Algonquin
Fronting On: North
Parcel Number: 492260426
Pool: None
Sewer: Septic
Lot Depth: 1575 Feet
Lot Frontage: 962 Feet
Lot Irregularities: Irr17.41 Acres Aprx 9
Acres: 10-24.99
Waterfront: Direct
Rooms
Room details for 69 River Lane, South Algonquin
| Type | Dimensions | Description |
|---|---|---|
| Foyer Main | 3.35 x 3.35 | |
| Living Main | 3.66 x 10.06 | Wood Stove, Ceiling Fan, Broadloom |
| Dining Main | - | Combined W/Living, Large Window, Broadloom |
| Kitchen Main | 3.37 x 3.68 | Eat-In Kitchen |
| Family Main | 3.05 x 5.20 | Large Window |
| Master Main | 2.74 x 3.35 | Closet |
| 2nd Br Main | 2.44 x 3.35 | |
| 3rd Br Main | 2.44 x 3.35 | |
| Laundry Main | 2.13 x 3.35 | Moulded Sink, Window |
| Den Main | 2.89 x 3.66 | Window, Overlook Water |
| XXXXXXXX | XXX XX, XXXX |
XXXX XXX XXXX |
$XXX,XXX |
| XXX XX, XXXX |
XXXXXX XXX XXXX |
$XXX,XXX |
| XXXXXXXX XXXX | XXX XX, XXXX | $207,500 XXX XXXX |
| XXXXXXXX XXXXXX | XXX XX, XXXX | $229,000 XXX XXXX |

St Martin of Tours Catholic School
Elementary: CatholicWhitney Public School
Elementary: PublicMaynooth Public School
Elementary: PublicSherwood Public School
Elementary: PublicSt John Bosco Separate School
Elementary: CatholicBirds Creek Public School
Elementary: PublicÉcole secondaire catholique Jeanne-Lajoie
Secondary: CatholicMackenzie Community School - Secondary School
Secondary: PublicMadawaska Valley District High School
Secondary: PublicValour JK to 12 School - Secondary School
Secondary: PublicHaliburton Highland Secondary School
Secondary: PublicNorth Hastings High School
Secondary: Public- 1 bath
- 3 bed
51 Major Lake Road, South Algonquin, Ontario • K0J 2C0 • South Algonquin

