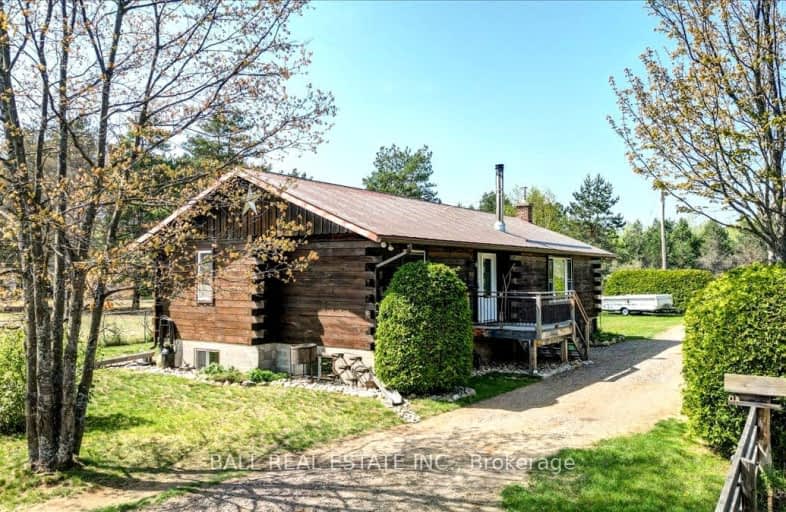Sold on Nov 22, 2019
Note: Property is not currently for sale or for rent.

-
Type: Detached
-
Style: Bungalow
-
Lot Size: 71.69 x 214.55
-
Age: No Data
-
Taxes: $1,205 per year
-
Days on Site: 99 Days
-
Added: Dec 19, 2024 (3 months on market)
-
Updated:
-
Last Checked: 3 months ago
-
MLS®#: X10240752
-
Listed By: Exit ottawa valley realty
Flooring: Laminate, Flooring: Mixed, Beautiful and well cared for square log bungalow located on a .345 acre lot with detached garage. This 3 bedroom 1 bathroom home has a lovely galley style eat in kitchen with lots of cupboard space and walkout to the deck. The main floor also boasts a large living room, 3 bedrooms and bathroom. Lower level is unfinished and awaiting your finishings! Outside you will find a large wood storage lean to and oversized garage.
Property Details
Facts for 95 Major Lake Road, South Algonquin
Status
Days on Market: 99
Last Status: Sold
Sold Date: Nov 22, 2019
Closed Date: Jan 31, 2020
Expiry Date: Dec 31, 2019
Sold Price: $209,900
Unavailable Date: Nov 30, -0001
Input Date: Aug 16, 2019
Property
Status: Sale
Property Type: Detached
Style: Bungalow
Area: South Algonquin
Availability Date: TBD
Inside
Bedrooms: 3
Bathrooms: 1
Kitchens: 1
Rooms: 7
Air Conditioning: None
Washrooms: 1
Building
Basement: Full
Basement 2: Unfinished
Heat Type: Forced Air
Heat Source: Electric
Exterior: Wood
Water Supply Type: Dug Well
Water Supply: Well
Parking
Garage Spaces: 1
Garage Type: Detached
Total Parking Spaces: 4
Fees
Tax Year: 2019
Tax Legal Description: PCL 11-3 SEC 36M230; PT LT 11 PL M230 MURCHISON PT 1, 36R6736; S
Taxes: $1,205
Highlights
Feature: Park
Land
Cross Street: From Madawaska turn
Municipality District: South Algonquin
Fronting On: North
Parcel Number: 492260173
Sewer: Septic
Lot Depth: 214.55
Lot Frontage: 71.69
Zoning: Res
Easements Restrictions: Easement
Rooms
Room details for 95 Major Lake Road, South Algonquin
| Type | Dimensions | Description |
|---|---|---|
| Kitchen Main | 2.26 x 4.87 | |
| Dining Main | 2.46 x 2.51 | |
| Living Main | 3.50 x 7.16 | |
| Bathroom Main | 1.95 x 2.54 | |
| Br Main | 2.56 x 2.84 | |
| Br Main | 3.09 x 3.37 | |
| Prim Bdrm Main | 2.99 x 3.65 |
| XXXXXXXX | XXX XX, XXXX |
XXXXXX XXX XXXX |
$XXX,XXX |
| XXXXXXXX XXXXXX | XXX XX, XXXX | $399,000 XXX XXXX |

St Martin of Tours Catholic School
Elementary: CatholicWhitney Public School
Elementary: PublicGeorge Vanier Separate School
Elementary: CatholicMaynooth Public School
Elementary: PublicSherwood Public School
Elementary: PublicSt John Bosco Separate School
Elementary: CatholicÉcole secondaire catholique Jeanne-Lajoie
Secondary: CatholicMackenzie Community School - Secondary School
Secondary: PublicMadawaska Valley District High School
Secondary: PublicValour JK to 12 School - Secondary School
Secondary: PublicHaliburton Highland Secondary School
Secondary: PublicNorth Hastings High School
Secondary: Public