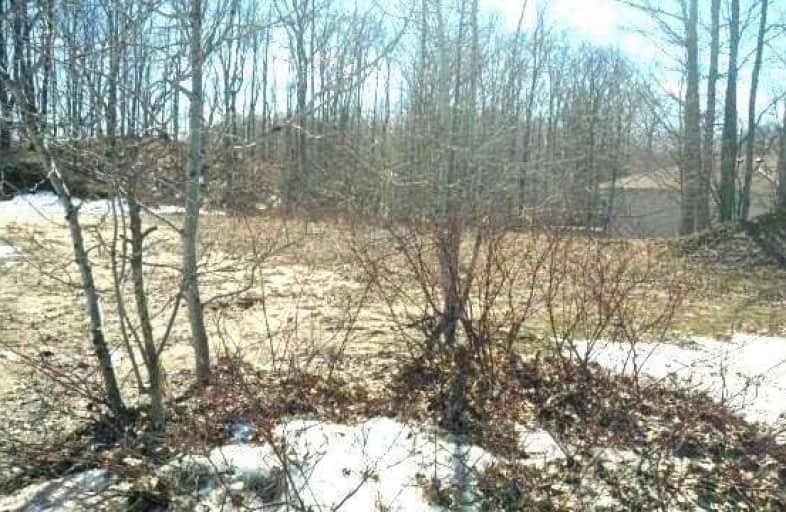Inactive on Sep 04, 2018
Note: Property is not currently for sale or for rent.

-
Type: Vacant Land
-
Lot Size: 83 x 186 Acres
-
Age: No Data
-
Taxes: $631 per year
-
Days on Site: 68 Days
-
Added: Dec 14, 2024 (2 months on market)
-
Updated:
-
Last Checked: 1 month ago
-
MLS®#: X10865429
-
Listed By: Peak point real estate brokerage
Looking to Build Your Dream Home or Cottage in Beautiful Sauble Beach? This Lovely Residential Vacant Building Lot is Set in an Ideal Location. The Central Location is an Easy Walking Distance to the Sauble Beach Community Centre, Medical Centre, Tennis Courts, Walking Trails, Restaurants, Shops, Grocery Store, Library & Beach. Tons of Possibilities to Build Your Dream Getaway Here with the Cleared Lot & Septic System Already Installed for You! Natural Gas is Available at the Road for Easy Hook-Up. Start Planning to Leave the City Behind & Move to Beautiful Cottage Country Paradise Today!
Property Details
Facts for 634 BANNISTER Drive, South Bruce Peninsula
Status
Days on Market: 68
Last Status: Expired
Sold Date: Apr 19, 2025
Closed Date: Nov 30, -0001
Expiry Date: Sep 04, 2018
Unavailable Date: Sep 04, 2018
Input Date: Jun 28, 2018
Prior LSC: Listing with no contract changes
Property
Status: Sale
Property Type: Vacant Land
Area: South Bruce Peninsula
Community: South Bruce Peninsula
Availability Date: Flexible
Assessment Amount: $57,500
Assessment Year: 2018
Inside
Fireplace: No
Utilities
Electricity: Available
Gas: Available
Cable: Yes
Telephone: Yes
Building
Water Supply: None
Special Designation: Unknown
Parking
Garage Type: None
Fees
Tax Year: 2018
Tax Legal Description: LT 55 PL 517; SOUTH BRUCE PENINSULA, BRUCE COUNTY
Taxes: $631
Land
Cross Street: JUST PAST MAIN STREE
Municipality District: South Bruce Peninsula
Fronting On: North
Parcel Number: 331610321
Pool: None
Sewer: Septic
Lot Depth: 186 Acres
Lot Frontage: 83 Acres
Acres: < .50
Zoning: C1A & EH
Access To Property: Yr Rnd Municpal Rd
Easements Restrictions: Conserv Regs
Rural Services: Recycling Pckup
| XXXXXXXX | XXX XX, XXXX |
XXXXXXXX XXX XXXX |
|
| XXX XX, XXXX |
XXXXXX XXX XXXX |
$XX,XXX | |
| XXXXXXXX | XXX XX, XXXX |
XXXXXXXX XXX XXXX |
|
| XXX XX, XXXX |
XXXXXX XXX XXXX |
$XX,XXX | |
| XXXXXXXX | XXX XX, XXXX |
XXXX XXX XXXX |
$XXX,XXX |
| XXX XX, XXXX |
XXXXXX XXX XXXX |
$XXX,XXX | |
| XXXXXXXX | XXX XX, XXXX |
XXXX XXX XXXX |
$XXX,XXX |
| XXX XX, XXXX |
XXXXXX XXX XXXX |
$XXX,XXX | |
| XXXXXXXX | XXX XX, XXXX |
XXXX XXX XXXX |
$XX,XXX |
| XXX XX, XXXX |
XXXXXX XXX XXXX |
$XX,XXX |
| XXXXXXXX XXXXXXXX | XXX XX, XXXX | XXX XXXX |
| XXXXXXXX XXXXXX | XXX XX, XXXX | $89,000 XXX XXXX |
| XXXXXXXX XXXXXXXX | XXX XX, XXXX | XXX XXXX |
| XXXXXXXX XXXXXX | XXX XX, XXXX | $89,000 XXX XXXX |
| XXXXXXXX XXXX | XXX XX, XXXX | $960,000 XXX XXXX |
| XXXXXXXX XXXXXX | XXX XX, XXXX | $999,900 XXX XXXX |
| XXXXXXXX XXXX | XXX XX, XXXX | $960,000 XXX XXXX |
| XXXXXXXX XXXXXX | XXX XX, XXXX | $999,900 XXX XXXX |
| XXXXXXXX XXXX | XXX XX, XXXX | $75,000 XXX XXXX |
| XXXXXXXX XXXXXX | XXX XX, XXXX | $79,000 XXX XXXX |

Amabel-Sauble Community School
Elementary: PublicG C Huston Public School
Elementary: PublicArran Tara Elementary School
Elementary: PublicHepworth Central Public School
Elementary: PublicPeninsula Shores District School
Elementary: PublicNorthport Elementary School
Elementary: PublicÉcole secondaire catholique École secondaire Saint-Dominique-Savio
Secondary: CatholicBruce Peninsula District School
Secondary: PublicPeninsula Shores District School
Secondary: PublicSaugeen District Secondary School
Secondary: PublicSt Mary's High School
Secondary: CatholicOwen Sound District Secondary School
Secondary: Public