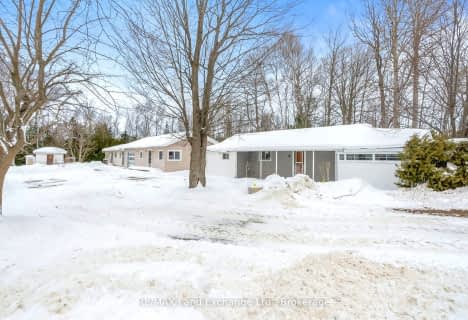Sold on Apr 06, 2024
Note: Property is not currently for sale or for rent.

-
Type: Detached
-
Style: 2-Storey
-
Lot Size: 100.07 x 217.1
-
Age: 31-50 years
-
Taxes: $5,744 per year
-
Days on Site: 36 Days
-
Added: Dec 13, 2024 (1 month on market)
-
Updated:
-
Last Checked: 3 months ago
-
MLS®#: X10849729
-
Listed By: Wilfred mcintee & co ltd brokerage (southampton)
Are you ready to live the Sauble Beach lifestyle?...Then you must see this exceptional home! Located in a sought-after Sauble Beach neighborhood this large family home features 4 bedrooms/3.5 bathrooms with a triple car garage, and a 1 bed/1 bath self-contained in-law suite. Situated on a landscaped half-acre lot on a quiet crescent this setting is sure to please. There is an abundance of amazing outdoor space between the massive covered stamped concrete patio, screened-in room, and huge deck above with aluminum railings. Sit back and enjoy the sunny exposure and views of nature with no homes behind you. Stepping inside the home you are greeted by an elegant, curved staircase that connects the living spaces. Now down the hall to your magazine worthy designer kitchen which features stunning white quartz counters, high quality cabinetry, large island, coffee bar, space for a table and access to the back deck. This space is an entertainer's dream and the true heart of the home. The main level is completed by a spacious dining room with patio doors to a covered cooking area, cozy living room, sitting area off the kitchen, 2pc powder room, and laundry room. Upstairs you will find the expansive primary bedroom retreat w/walk-in closet & 5pc en-suite bathroom followed by 3 more good-sized bedrooms and a 5pc main bathroom. You will see that the walkout lower-level checks all the boxes with a large family/rec room w/gas fireplace, patio access, 3pc bathroom, office/den, gym, workshop and ample storage space. Plenty of noteworthy features; engineered hardwood and tile floors throughout main level, newer washer/dryer/induction oven and dishwasher, paved driveway with parking for 8-9 cars, geothermal heating/cooling with new heat exchanger/furnace, and new oversized hot water tank, just to name a few. The in-law suite is a real bonus and so is the huge triple-car garage. This spectacular Sauble Beach home offers great value and must be seen to be appreciated!
Property Details
Facts for 70 GRAHAM Crescent, South Bruce Peninsula
Status
Days on Market: 36
Last Status: Sold
Sold Date: Apr 06, 2024
Closed Date: Jun 14, 2024
Expiry Date: Jun 30, 2024
Sold Price: $930,000
Unavailable Date: Apr 06, 2024
Input Date: Mar 01, 2024
Prior LSC: Sold
Property
Status: Sale
Property Type: Detached
Style: 2-Storey
Age: 31-50
Area: South Bruce Peninsula
Community: South Bruce Peninsula
Availability Date: Negotiable.
Assessment Amount: $472,000
Assessment Year: 2023
Inside
Bedrooms: 5
Bathrooms: 5
Kitchens: 2
Rooms: 15
Air Conditioning: Central Air
Fireplace: Yes
Washrooms: 5
Utilities
Electricity: Yes
Gas: Yes
Telephone: Yes
Building
Basement: Finished
Basement 2: W/O
Heat Type: Forced Air
Heat Source: Gas
Exterior: Brick
Exterior: Vinyl Siding
Elevator: N
Water Supply: Municipal
Special Designation: Unknown
Parking
Driveway: Other
Garage Spaces: 3
Garage Type: Attached
Covered Parking Spaces: 8
Total Parking Spaces: 11
Fees
Tax Year: 2023
Tax Legal Description: PCL 12-1 SEC 3M131; LT 12 PL 3M131 S/T RIGHT IN LT24545; SOUTH B
Taxes: $5,744
Land
Cross Street: From traffic lights
Municipality District: South Bruce Peninsula
Parcel Number: 331610168
Pool: None
Sewer: Septic
Lot Depth: 217.1
Lot Frontage: 100.07
Acres: .50-1.99
Zoning: R2
Access To Property: Yr Rnd Municpal Rd
Rural Services: Recycling Pckup
| XXXXXXXX | XXX XX, XXXX |
XXXX XXX XXXX |
$XXX,XXX |
| XXX XX, XXXX |
XXXXXX XXX XXXX |
$XXX,XXX | |
| XXXXXXXX | XXX XX, XXXX |
XXXXXXXX XXX XXXX |
|
| XXX XX, XXXX |
XXXXXX XXX XXXX |
$XXX,XXX | |
| XXXXXXXX | XXX XX, XXXX |
XXXXXXXX XXX XXXX |
|
| XXX XX, XXXX |
XXXXXX XXX XXXX |
$XXX,XXX | |
| XXXXXXXX | XXX XX, XXXX |
XXXXXXXX XXX XXXX |
|
| XXX XX, XXXX |
XXXXXX XXX XXXX |
$X,XXX,XXX |
| XXXXXXXX XXXX | XXX XX, XXXX | $930,000 XXX XXXX |
| XXXXXXXX XXXXXX | XXX XX, XXXX | $949,000 XXX XXXX |
| XXXXXXXX XXXXXXXX | XXX XX, XXXX | XXX XXXX |
| XXXXXXXX XXXXXX | XXX XX, XXXX | $949,000 XXX XXXX |
| XXXXXXXX XXXXXXXX | XXX XX, XXXX | XXX XXXX |
| XXXXXXXX XXXXXX | XXX XX, XXXX | $965,000 XXX XXXX |
| XXXXXXXX XXXXXXXX | XXX XX, XXXX | XXX XXXX |
| XXXXXXXX XXXXXX | XXX XX, XXXX | $1,050,000 XXX XXXX |

Amabel-Sauble Community School
Elementary: PublicG C Huston Public School
Elementary: PublicArran Tara Elementary School
Elementary: PublicHepworth Central Public School
Elementary: PublicPeninsula Shores District School
Elementary: PublicNorthport Elementary School
Elementary: PublicÉcole secondaire catholique École secondaire Saint-Dominique-Savio
Secondary: CatholicBruce Peninsula District School
Secondary: PublicPeninsula Shores District School
Secondary: PublicSaugeen District Secondary School
Secondary: PublicSt Mary's High School
Secondary: CatholicOwen Sound District Secondary School
Secondary: Public- 3 bath
- 8 bed
22 Southampton Parkway, South Bruce Peninsula, Ontario • N0H 2G0 • South Bruce Peninsula

