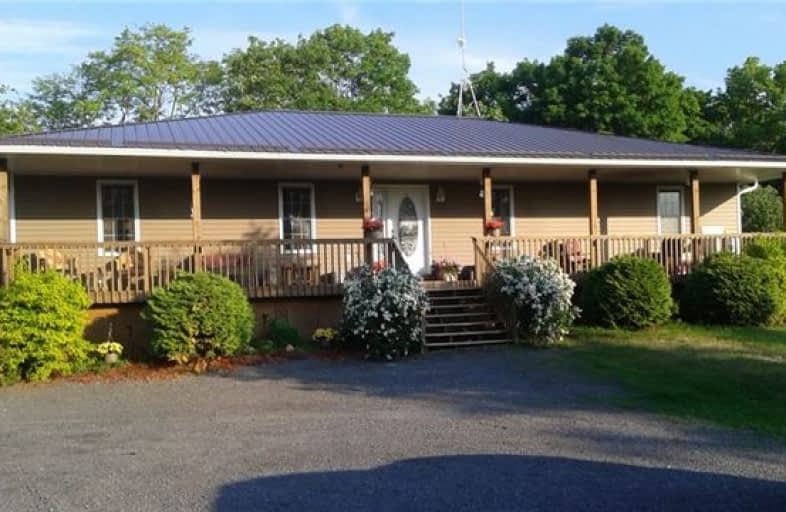Sold on Feb 07, 2022
Note: Property is not currently for sale or for rent.

-
Type: Detached
-
Style: Bungalow
-
Lot Size: 253.28 x 504.07 Acres
-
Age: 16-30 years
-
Taxes: $3,586 per year
-
Days on Site: 3 Days
-
Added: Oct 28, 2024 (3 days on market)
-
Updated:
-
Last Checked: 2 months ago
-
MLS®#: X9094769
-
Listed By: Re/max service first realty inc, brokerage
Country living at its best! This lovely 4 + 1 ranch bungalow is nestled amongst mixed hardwood and maple trees on a 2.2 acre lot and boasts a front porch that wraps around to the spacious rear deck. An open concept main floor design with kitchen flowing into the dining and living area. Amazing views to the outside thru the patio door and oversized windows. Flanked by the primary master suite on one side and 3 additional bedrooms on the other. A fully finished lower level with L-shaped recreation room and wet bar, bedroom, bathroom, storage and separate entrances to an outdoor patio and to the garage; perfect for a growing family, multi generational living, a teen suite, or to have a tenant help pay the mortgage. Ample storage through out the home and especially in the 2.5 car garage with 16ft ceilings. A quick 15 minute commute to Kingston and for the boat enthusiast the Loughborough lake boat launch is only 5 minutes away. If you're looking for a home in the country, you won't want to miss out on this gem!
Property Details
Facts for 1006 Tib Darling Lane, South Frontenac
Status
Days on Market: 3
Last Status: Sold
Sold Date: Feb 07, 2022
Closed Date: Mar 31, 2022
Expiry Date: Mar 31, 2022
Sold Price: $870,000
Unavailable Date: Feb 07, 2022
Input Date: Feb 04, 2022
Prior LSC: Sold
Property
Status: Sale
Property Type: Detached
Style: Bungalow
Age: 16-30
Area: South Frontenac
Community: Frontenac South
Availability Date: After March...
Assessment Amount: $381,000
Assessment Year: 2016
Inside
Bedrooms: 4
Bedrooms Plus: 1
Bathrooms: 3
Kitchens: 1
Rooms: 10
Air Conditioning: Central Air
Fireplace: Yes
Washrooms: 3
Building
Basement: Sep Entrance
Basement 2: W/O
Heat Type: Forced Air
Heat Source: Propane
Exterior: Alum Siding
Elevator: N
UFFI: No
Water Supply Type: Drilled Well
Special Designation: Unknown
Parking
Driveway: Other
Garage Spaces: 2
Garage Type: Attached
Covered Parking Spaces: 6
Total Parking Spaces: 8
Fees
Tax Year: 2020
Tax Legal Description: PT LT 13-14 CON 4 LOUGHBOROUGH PT1 13R18543; SOUTH FRONTENAC
Taxes: $3,586
Land
Cross Street: Rutledge Road to Tib
Municipality District: South Frontenac
Parcel Number: 362781092
Pool: None
Sewer: Septic
Lot Depth: 504.07 Acres
Lot Frontage: 253.28 Acres
Acres: 2-4.99
Zoning: RU
Rooms
Room details for 1006 Tib Darling Lane, South Frontenac
| Type | Dimensions | Description |
|---|---|---|
| Great Rm Main | 4.67 x 5.69 | Fireplace, Hardwood Floor |
| Kitchen Main | 4.55 x 3.81 | Double Sink, Hardwood Floor, Open Concept |
| Prim Bdrm Main | 4.78 x 4.57 | Ensuite Bath, Hardwood Floor, W/I Closet |
| Other Main | 4.55 x 3.99 | Ensuite Bath, Hot Tub, Tile Floor |
| Br Main | 4.24 x 3.63 | Hardwood Floor |
| Br Main | 3.58 x 3.17 | Hardwood Floor |
| Br Main | 3.48 x 3.63 | Hardwood Floor |
| Bathroom Main | 1.50 x 2.44 | Tile Floor |
| Dining Main | 2.97 x 3.56 | Hardwood Floor |
| Laundry Main | 3.12 x 2.59 | Tile Floor |
| Bathroom Lower | 2.44 x 1.83 | |
| Rec Lower | 9.17 x 8.43 | Finished, Laminate |
| XXXXXXXX | XXX XX, XXXX |
XXXXXXXX XXX XXXX |
|
| XXX XX, XXXX |
XXXXXX XXX XXXX |
$XXX,XXX |
| XXXXXXXX XXXXXXXX | XXX XX, XXXX | XXX XXXX |
| XXXXXXXX XXXXXX | XXX XX, XXXX | $615,000 XXX XXXX |

École intermédiaire catholique Marie-Rivier
Elementary: CatholicGlenburnie Public School
Elementary: PublicStorrington Public School
Elementary: PublicElginburg & District Public School
Elementary: PublicPerth Road Public School
Elementary: PublicLoughborough Public School
Elementary: PublicÉcole secondaire publique Mille-Iles
Secondary: PublicÉcole secondaire catholique Marie-Rivier
Secondary: CatholicLoyola Community Learning Centre
Secondary: CatholicFrontenac Learning Centre
Secondary: PublicLa Salle Secondary School
Secondary: PublicSydenham High School
Secondary: Public