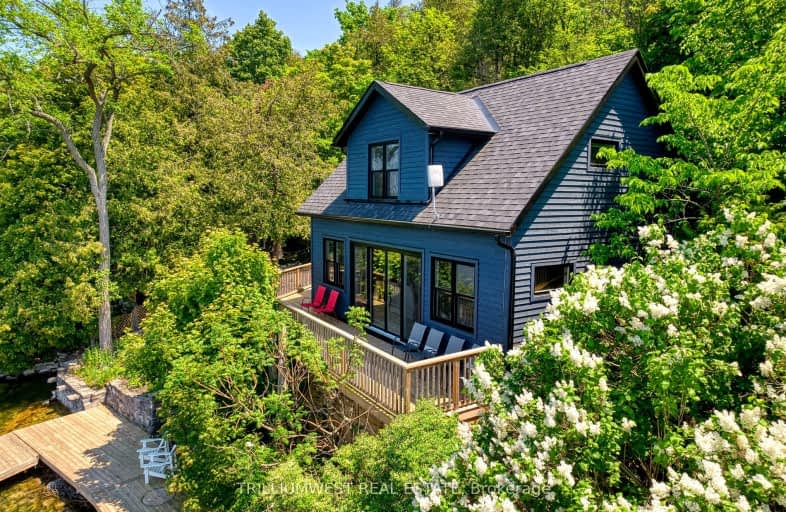Sold on Oct 23, 2024
Note: Property is not currently for sale or for rent.

-
Type: Detached
-
Style: Other
-
Lot Size: 89.9 x 323.84 Acres
-
Age: 0-5 years
-
Taxes: $3,038 per year
-
Days on Site: 132 Days
-
Added: Dec 13, 2024 (4 months on market)
-
Updated:
-
Last Checked: 3 months ago
-
MLS®#: X10876173
-
Listed By: Trilliumwest real estate brokerage ltd
Discover the ultimate lakeside retreat at 1040 Lark Lane, a rare opportunity on the coveted Loughborough Lake. This glacier-formed, deep lake boasts crystal clear waters, perfect for all your water activities. Built in 2019, this 4-season cottage offers modern amenities and is just steps from the water. Step inside to a beautifully furnished, turnkey home featuring breathtaking lake views and stunning sunsets. Enjoy the cozy gas fireplace, a chef's kitchen, and abundant natural light throughout. The wrap-around deck, stone retaining wall, and relaxing dock area provide ideal spaces for swimming, fishing, boating, and family gatherings. Comfort is paramount with a furnace, air conditioning WIFI thermostat, and a UV water treatment system. Ready for immediate occupancy, make lasting memories this summer in this dream lakeside haven. Don't miss out on this exceptional property. Book your private showing today!
Property Details
Facts for 1040 Lark Lane, South Frontenac
Status
Days on Market: 132
Last Status: Sold
Sold Date: Oct 23, 2024
Closed Date: Nov 28, 2024
Expiry Date: Oct 31, 2024
Sold Price: $950,000
Unavailable Date: Oct 23, 2024
Input Date: Jun 13, 2024
Prior LSC: Sold
Property
Status: Sale
Property Type: Detached
Style: Other
Age: 0-5
Area: South Frontenac
Community: Frontenac South
Availability Date: Immediate
Assessment Amount: $473,000
Assessment Year: 2024
Inside
Bedrooms: 3
Bathrooms: 1
Kitchens: 1
Rooms: 8
Air Conditioning: Central Air
Fireplace: Yes
Laundry: Ensuite
Washrooms: 1
Utilities
Electricity: Yes
Cable: Yes
Building
Basement: Crawl Space
Basement 2: Unfinished
Heat Type: Forced Air
Heat Source: Propane
Exterior: Wood
Elevator: N
Water Supply Type: Lake/River
Special Designation: Unknown
Parking
Driveway: Other
Garage Type: Outside/Surface
Covered Parking Spaces: 3
Total Parking Spaces: 3
Fees
Tax Year: 2023
Tax Legal Description: See Schedule B For Full Legal Description.
Taxes: $3,038
Land
Cross Street: Highway 401 to Syden
Municipality District: South Frontenac
Fronting On: West
Parcel Number: 362781061
Pool: None
Sewer: Tank
Lot Depth: 323.84 Acres
Lot Frontage: 89.9 Acres
Acres: .50-1.99
Zoning: RS
Water Body Type: Lake
Water Frontage: 80.05
Access To Property: Private Road
Easements Restrictions: Easement
Water Features: Dock
Water Features: Stairs to Watrfrnt
Shoreline: Clean
Shoreline: Deep
Shoreline Allowance: Owned
Rooms
Room details for 1040 Lark Lane, South Frontenac
| Type | Dimensions | Description |
|---|---|---|
| Dining Main | 4.09 x 4.42 | |
| Kitchen Main | 4.47 x 4.55 | |
| Laundry Main | 2.26 x 2.01 | |
| Living Main | 4.52 x 6.58 | |
| Prim Bdrm 2nd | 3.05 x 3.58 | |
| Br 2nd | 6.20 x 3.38 | |
| Br 2nd | 3.84 x 2.51 | |
| Bathroom 2nd | 2.21 x 2.39 |
| XXXXXXXX | XXX XX, XXXX |
XXXXXX XXX XXXX |
$XXX,XXX |
| XXXXXXXX XXXXXX | XXX XX, XXXX | $995,000 XXX XXXX |

École intermédiaire catholique Marie-Rivier
Elementary: CatholicGlenburnie Public School
Elementary: PublicElginburg & District Public School
Elementary: PublicPerth Road Public School
Elementary: PublicCataraqui Woods Elementary School
Elementary: PublicLoughborough Public School
Elementary: PublicÉcole secondaire publique Mille-Iles
Secondary: PublicÉcole secondaire catholique Marie-Rivier
Secondary: CatholicLoyola Community Learning Centre
Secondary: CatholicFrontenac Learning Centre
Secondary: PublicSydenham High School
Secondary: PublicHoly Cross Catholic Secondary School
Secondary: Catholic