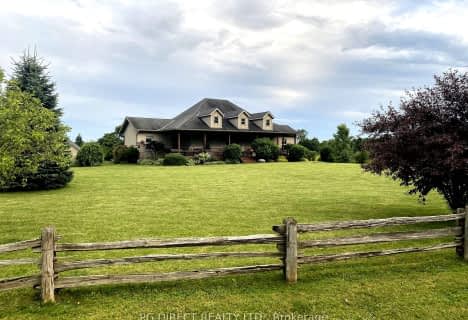
École intermédiaire catholique Marie-Rivier
Elementary: Catholic
10.83 km
Glenburnie Public School
Elementary: Public
8.48 km
Elginburg & District Public School
Elementary: Public
5.20 km
Perth Road Public School
Elementary: Public
9.03 km
Cataraqui Woods Elementary School
Elementary: Public
11.25 km
Loughborough Public School
Elementary: Public
5.94 km
École secondaire catholique Marie-Rivier
Secondary: Catholic
10.83 km
Loyola Community Learning Centre
Secondary: Catholic
12.86 km
Frontenac Learning Centre
Secondary: Public
12.97 km
Bayridge Secondary School
Secondary: Public
13.34 km
Sydenham High School
Secondary: Public
5.97 km
Holy Cross Catholic Secondary School
Secondary: Catholic
12.57 km


