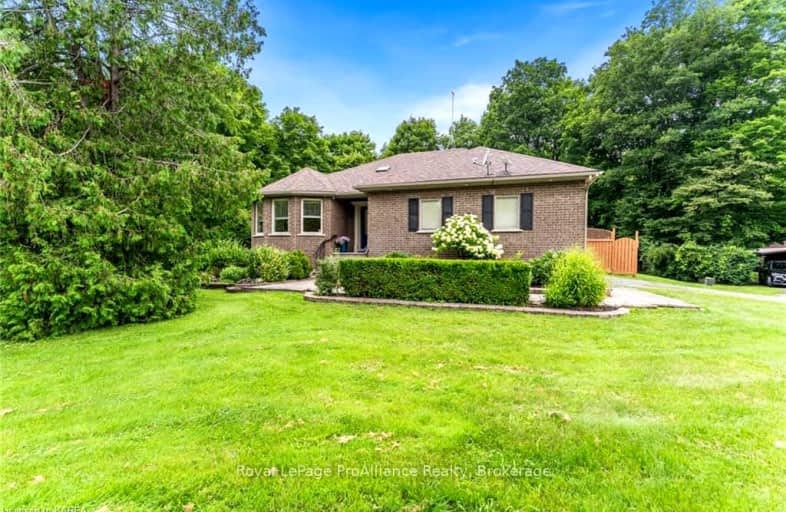Removed on Jun 18, 2025
Note: Property is not currently for sale or for rent.

-
Type: Detached
-
Style: Bungalow
-
Lot Size: 300 x 250
-
Age: 16-30 years
-
Taxes: $3,207 per year
-
Days on Site: 74 Days
-
Added: Oct 28, 2024 (2 months on market)
-
Updated:
-
Last Checked: 3 months ago
-
MLS®#: X9406551
-
Listed By: Royal lepage proalliance realty, brokerage
Welcome to 1091 Cliffside Drive, located on a lush, picturesque 1.7-acre lot across the road from Loughborough Lake. This upgraded bungalow combines the privacy and serenity offered by rural living with the comfort and convenience of city life just 15 minutes north of the 401. Main floor features a bright open living room/dining room with hardwood floors, work easy kitchen with sky light and plenty of cupboards, gorgeous quartz countertop and eating bar open to a 16x16 family room with wrap around windows, a four-season sunroom, primary bedroom with a gorgeous 5-piece ensuite bath with in-floor heating plus, a 2-piece powder room. The lower level has 2 bedrooms, a recreation room with a pellet stove, all with engineered hardwood, dricore underlay, in floor heating in one bedroom and a laundry room with a 3-piece bath. There is a basement walk-up to the attached 2 car garage, excellent potential for an in-law suite. Check out the exterior features, full 18 x 24 heated, insulated, separate workshop with cement floors, 100-amp electrical and covered storage on both sides. Relax on your private deck and hot tub. Notable Upgrades to the property include but are not limited to: New Furnace (2018), New Air conditioner (2018), 200 Amp Electrical Upgrade (2019), New Pellet Stove (2019), New Service Generator & Battery (2024), Workshop Insulation (2019). This property is TURN KEY and ready to go, if you want to combine the peace and tranquility of rural living with the comfort and convenience of city life, than call and book your showing today and see what awaits You at 1091 Cliffside Drive.
Property Details
Facts for 1091 CLIFFSIDE Drive, South Frontenac
Status
Days on Market: 74
Last Status: Terminated
Sold Date: Jun 18, 2025
Closed Date: Nov 30, -0001
Expiry Date: Oct 18, 2024
Unavailable Date: Sep 30, 2024
Input Date: Jul 19, 2024
Prior LSC: Listing with no contract changes
Property
Status: Sale
Property Type: Detached
Style: Bungalow
Age: 16-30
Area: South Frontenac
Community: Frontenac South
Availability Date: TBA
Assessment Amount: $328,000
Assessment Year: 2016
Inside
Bedrooms: 1
Bedrooms Plus: 2
Bathrooms: 3
Kitchens: 1
Rooms: 8
Air Conditioning: Central Air
Fireplace: Yes
Washrooms: 3
Utilities
Electricity: Yes
Building
Basement: Finished
Basement 2: Walk-Up
Heat Type: Forced Air
Heat Source: Propane
Exterior: Brick
Exterior: Vinyl Siding
Elevator: N
UFFI: No
Water Supply Type: Drilled Well
Special Designation: Unknown
Other Structures: Workshop
Parking
Driveway: Other
Garage Spaces: 2
Garage Type: Attached
Covered Parking Spaces: 8
Total Parking Spaces: 10
Fees
Tax Year: 2023
Tax Legal Description: PT LT 12 CON 3 LOUGHBOROUGH PT 39, 13R288; PT LT 12 CON 3 LOUGHB
Taxes: $3,207
Highlights
Feature: Lake/Pond
Land
Cross Street: North on Sydenham Ro
Municipality District: South Frontenac
Parcel Number: 362781959
Pool: None
Sewer: Septic
Lot Depth: 250
Lot Frontage: 300
Acres: .50-1.99
Zoning: RU
Rural Services: Recycling Pckup
Rooms
Room details for 1091 CLIFFSIDE Drive, South Frontenac
| Type | Dimensions | Description |
|---|---|---|
| Great Rm Main | 5.05 x 5.11 | Hardwood Floor |
| Kitchen Main | 4.67 x 2.72 | Tile Floor |
| Other Main | 4.06 x 5.87 | Hardwood Floor |
| Prim Bdrm Main | 4.11 x 3.96 | Ensuite Bath |
| Sunroom Main | 2.92 x 7.09 | |
| Other Main | 2.84 x 2.79 | Heated Floor, Tile Floor |
| Other Main | - | |
| Rec Lower | 4.72 x 5.79 | |
| Br Lower | 3.20 x 3.66 | |
| Br Lower | 3.40 x 3.86 | |
| Bathroom Lower | 2.54 x 2.87 | |
| Bathroom Main | - |
| XXXXXXXX | XXX XX, XXXX |
XXXXXXX XXX XXXX |
|
| XXX XX, XXXX |
XXXXXX XXX XXXX |
$XXX,XXX | |
| XXXXXXXX | XXX XX, XXXX |
XXXX XXX XXXX |
$XXX,XXX |
| XXX XX, XXXX |
XXXXXX XXX XXXX |
$XXX,XXX |
| XXXXXXXX XXXXXXX | XXX XX, XXXX | XXX XXXX |
| XXXXXXXX XXXXXX | XXX XX, XXXX | $799,000 XXX XXXX |
| XXXXXXXX XXXX | XXX XX, XXXX | $770,000 XXX XXXX |
| XXXXXXXX XXXXXX | XXX XX, XXXX | $778,900 XXX XXXX |

École intermédiaire catholique Marie-Rivier
Elementary: CatholicGlenburnie Public School
Elementary: PublicElginburg & District Public School
Elementary: PublicPerth Road Public School
Elementary: PublicÉcole élémentaire catholique Mgr-Rémi-Gaulin
Elementary: CatholicLoughborough Public School
Elementary: PublicÉcole secondaire publique Mille-Iles
Secondary: PublicÉcole secondaire catholique Marie-Rivier
Secondary: CatholicLoyola Community Learning Centre
Secondary: CatholicFrontenac Learning Centre
Secondary: PublicSydenham High School
Secondary: PublicHoly Cross Catholic Secondary School
Secondary: Catholic