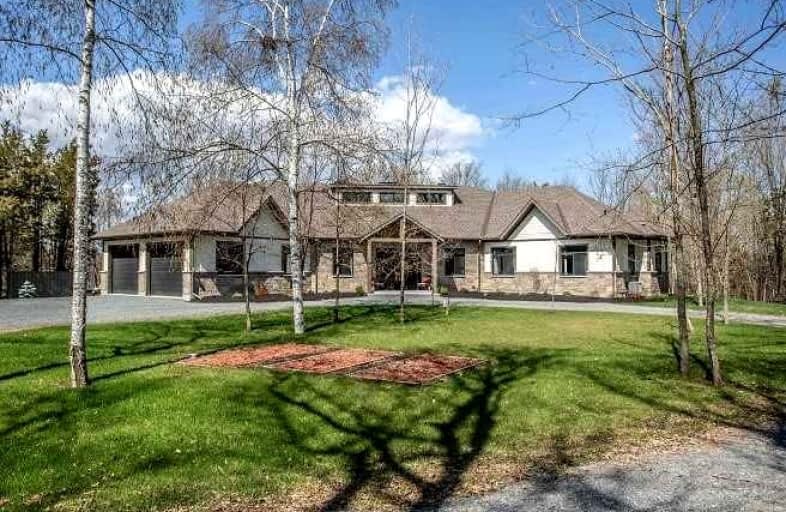Sold on Oct 13, 2021
Note: Property is not currently for sale or for rent.

-
Type: Detached
-
Style: Bungalow
-
Lot Size: 183.17 x 0 Acres
-
Age: 6-15 years
-
Taxes: $1,675 per year
-
Days on Site: 21 Days
-
Added: Oct 28, 2024 (3 weeks on market)
-
Updated:
-
Last Checked: 2 months ago
-
MLS®#: X9159239
-
Listed By: Royal lepage proalliance realty, brokerage
Exquisite 4 bedroom, 2.5 bath custom bungalow on 2 acres in the Applewood Lane Subdivision on Loughborough Lake. This private in-land lot backs onto conservation land and has no rear neighbours and comes with deeded waterfrontage access of 183.20' with a titled dock slip on Loughborough Lake. Enter through the grand glass double door with sidelites and transom and step into the luxurious open concept living area with vaulted ceilings, a propane fireplace, custom 2-storey windows and 2 double door walk-outs to the back patio. The gourmet kitchen offers granite countertops, tile backsplash, stainless steel built-in appliances, and a large centre island with breakfast bar. The open concept dining room is bright and airy with a vaulted ceiling, custom 2-storey windows, and a double door walkout to the patio. The breathtaking master bedroom features a vaulted ceiling and 2-storey windows as well as wall-to-wall windows and a walk-out to the patio. The spa-inspired 5-piece ensuite features a glassed-in shower, double vanity, a freestanding soaker tub, and 2 walk-in closets. The remaining 3 bedrooms are spacious with large closets and windows and have easy access to the main 5-piece bathroom. The backyard features a large covered patio, hot tub, and spacious open lawn with a firepit with a view of the lake. This is a "vacant-land" condominium, the house and lot are owned freehold. Monthly fees ($219.40/per month) include road maintenance, snow removal, deeded access and dock on lake
Property Details
Facts for 15-1096 Applewood Lane, South Frontenac
Status
Days on Market: 21
Last Status: Sold
Sold Date: Oct 13, 2021
Closed Date: Nov 30, 2021
Expiry Date: Dec 31, 2021
Sold Price: $1,298,000
Unavailable Date: Oct 13, 2021
Input Date: Sep 22, 2021
Prior LSC: Sold
Property
Status: Sale
Property Type: Detached
Style: Bungalow
Age: 6-15
Area: South Frontenac
Community: Frontenac South
Availability Date: TBD
Assessment Amount: $671,000
Assessment Year: 2016
Inside
Bedrooms: 4
Bathrooms: 3
Kitchens: 1
Rooms: 12
Air Conditioning: Central Air
Fireplace: Yes
Washrooms: 3
Utilities
Electricity: Yes
Cable: Yes
Telephone: Yes
Building
Basement: None
Heat Type: Other
Heat Source: Propane
Exterior: Other
Exterior: Stone
Elevator: N
Water Supply Type: Drilled Well
Special Designation: Unknown
Retirement: N
Parking
Driveway: Circular
Garage Spaces: 2
Garage Type: Attached
Covered Parking Spaces: 4
Total Parking Spaces: 6
Fees
Tax Year: 2020
Tax Legal Description: UNIT 15, LEVEL 1, FRONTENAC VACANT LAND CONDOMINIUM PLAN NO. 76
Taxes: $1,675
Land
Cross Street: Keir Road to Applewo
Municipality District: South Frontenac
Parcel Number: 367760015
Pool: None
Sewer: Septic
Lot Frontage: 183.17 Acres
Acres: .50-1.99
Zoning: Rural Residentia
Access To Property: Private Road
Rooms
Room details for 15-1096 Applewood Lane, South Frontenac
| Type | Dimensions | Description |
|---|---|---|
| Foyer Main | 2.82 x 3.35 | |
| Living Main | 5.33 x 9.07 | |
| Bathroom Main | 1.55 x 2.69 | |
| Laundry Main | 2.67 x 1.98 | |
| Dining Main | 4.78 x 3.35 | |
| Kitchen Main | 5.69 x 3.68 | |
| Prim Bdrm Main | 4.93 x 6.58 | |
| Other Main | 5.51 x 4.06 | Ensuite Bath |
| Br Main | 3.86 x 3.02 | |
| Br Main | 4.70 x 3.17 | |
| Br Main | 3.96 x 3.17 | |
| Bathroom Main | 3.45 x 2.69 |
| XXXXXXXX | XXX XX, XXXX |
XXXX XXX XXXX |
$X,XXX,XXX |
| XXX XX, XXXX |
XXXXXX XXX XXXX |
$X,XXX,XXX |
| XXXXXXXX XXXX | XXX XX, XXXX | $1,298,000 XXX XXXX |
| XXXXXXXX XXXXXX | XXX XX, XXXX | $1,395,000 XXX XXXX |

Holy Name Catholic School
Elementary: CatholicGlenburnie Public School
Elementary: PublicStorrington Public School
Elementary: PublicElginburg & District Public School
Elementary: PublicPerth Road Public School
Elementary: PublicLoughborough Public School
Elementary: PublicÉcole secondaire catholique Marie-Rivier
Secondary: CatholicLoyola Community Learning Centre
Secondary: CatholicFrontenac Learning Centre
Secondary: PublicLa Salle Secondary School
Secondary: PublicSydenham High School
Secondary: PublicRegiopolis/Notre-Dame Catholic High School
Secondary: Catholic