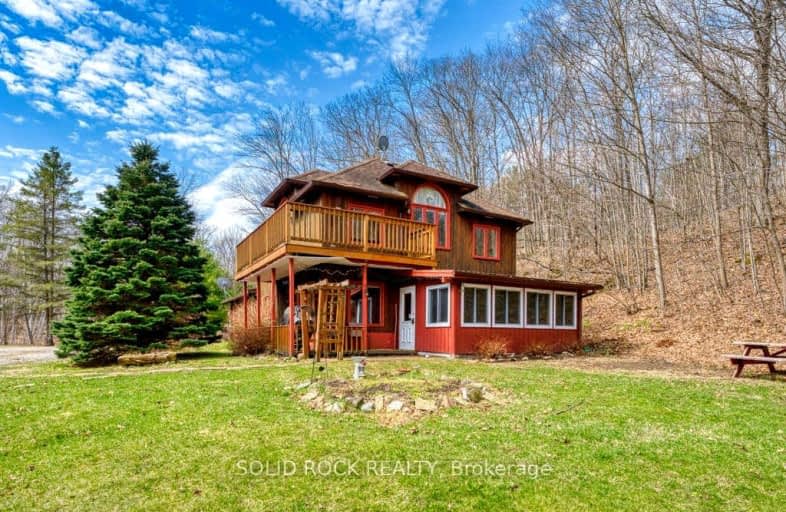Inactive on Dec 15, 2022
Note: Property is not currently for sale or for rent.

-
Type: Detached
-
Style: 2-Storey
-
Lot Size: 369.54 x 0 Acres
-
Age: 31-50 years
-
Taxes: $3,694 per year
-
Days on Site: 94 Days
-
Added: Oct 27, 2024 (3 months on market)
-
Updated:
-
Last Checked: 6 hours ago
-
MLS®#: X9060977
-
Listed By: Chestnut park real estate ltd., brokerage
Waterfront Home in Serene and Private Setting With lovely views of Kingsford Lake, this four season waterfront home offers relaxed living in a picturesque natural setting. Nestled on a 4.9 acre lot, the surrounding forest provides plenty of privacy and is the perfect backdrop for your waterfront retreat. The ground floor features an open concept living area with vaulted ceilings and a wood burning stone fireplace in the living room, heated wood-style ceramic floors and pine ceilings. The open kitchen is perfect for entertaining and the adjacent pantry offers plenty of extra storage. The main level includes two bedrooms, a full bathroom, laundry room the partially winterized screened-in porch, where you can relax or watch TV while enjoying the view. The second floor features vaulted pine ceilings with a large 24 x 15' loft-style bedroom that overlooks the main level, a walk-in closet, wrap around balcony and full bathroom. Near the water's edge, you will find the recently built two storey bunkie with wood panelling and pot lights - ideal for house guests or anyone looking for a cozy escape. From the home, there is a large clearing to the waterfront, perfect for entertaining or outdoor sports. You will find plenty of storage for your toys in the double car garage and storage sheds. Whether you like to garden, hike through the woods, relax on the deck with a good book or spending time on the water - there is something for everyone to enjoy. While away the hours canoeing, kayaking, swimming or fishing from your private dock where you can explore Kingsford Lake as well as many more area lakes. Cool nights are the perfect time to gather around the fire, take in the breathtaking views and watch the leaves turn. This property also comes with plenty of inclusions! Book your showing today.
Property Details
Facts for 13 PHEASANT Lane, South Frontenac
Status
Days on Market: 94
Last Status: Expired
Sold Date: Jan 15, 2025
Closed Date: Nov 30, -0001
Expiry Date: Dec 15, 2022
Unavailable Date: Dec 15, 2022
Input Date: Sep 12, 2022
Prior LSC: Listing with no contract changes
Property
Status: Sale
Property Type: Detached
Style: 2-Storey
Age: 31-50
Area: South Frontenac
Community: Frontenac South
Availability Date: Flexible
Assessment Amount: $385,000
Assessment Year: 2022
Inside
Bedrooms: 3
Bathrooms: 2
Kitchens: 1
Rooms: 9
Air Conditioning: Wall Unit
Fireplace: Yes
Laundry: Ensuite
Washrooms: 2
Utilities
Electricity: Yes
Building
Basement: None
Heat Type: Baseboard
Heat Source: Wood
Exterior: Wood
Elevator: N
Water Supply Type: Drilled Well
Special Designation: Unknown
Parking
Garage Spaces: 2
Garage Type: Detached
Covered Parking Spaces: 4
Total Parking Spaces: 6
Fees
Tax Year: 2022
Tax Legal Description: PT LT 3 CON 6 BEDFORD PT 3, 13R5476 EXCEPT PT 1, 13R10391, PT 4
Taxes: $3,694
Land
Cross Street: From Canoe Lake Road
Municipality District: South Frontenac
Pool: None
Sewer: Septic
Lot Frontage: 369.54 Acres
Acres: 2-4.99
Zoning: RW
Water Body Type: Lake
Water Frontage: 28.48
Water Features: Dock
Water Features: Other
Shoreline Allowance: None
Rooms
Room details for 13 PHEASANT Lane, South Frontenac
| Type | Dimensions | Description |
|---|---|---|
| Living Main | 3.73 x 4.65 | |
| Dining Main | 3.35 x 4.19 | |
| Kitchen Main | 5.13 x 3.33 | |
| Br Main | 3.99 x 4.52 | |
| Br Main | 2.90 x 4.50 | |
| Rec Main | 4.75 x 3.02 | |
| Bathroom Main | - | |
| Prim Bdrm 2nd | 4.72 x 7.54 | |
| Other 2nd | 3.07 x 2.72 |
| XXXXXXXX | XXX XX, XXXX |
XXXXXXXX XXX XXXX |
|
| XXX XX, XXXX |
XXXXXX XXX XXXX |
$XXX,XXX | |
| XXXXXXXX | XXX XX, XXXX |
XXXXXXXX XXX XXXX |
|
| XXX XX, XXXX |
XXXXXX XXX XXXX |
$X,XXX,XXX | |
| XXXXXXXX | XXX XX, XXXX |
XXXXXXXX XXX XXXX |
|
| XXX XX, XXXX |
XXXXXX XXX XXXX |
$XXX,XXX |
| XXXXXXXX XXXXXXXX | XXX XX, XXXX | XXX XXXX |
| XXXXXXXX XXXXXX | XXX XX, XXXX | $799,000 XXX XXXX |
| XXXXXXXX XXXXXXXX | XXX XX, XXXX | XXX XXXX |
| XXXXXXXX XXXXXX | XXX XX, XXXX | $1,000,000 XXX XXXX |
| XXXXXXXX XXXXXXXX | XXX XX, XXXX | XXX XXXX |
| XXXXXXXX XXXXXX | XXX XX, XXXX | $799,000 XXX XXXX |

St Edward's School
Elementary: CatholicRideau Vista Public School
Elementary: PublicPrince Charles Public School
Elementary: PublicSt Patrick Catholic School
Elementary: CatholicPerth Road Public School
Elementary: PublicLoughborough Public School
Elementary: PublicÉcole secondaire catholique Marie-Rivier
Secondary: CatholicGranite Ridge Education Centre Secondary School
Secondary: PublicLoyola Community Learning Centre
Secondary: CatholicFrontenac Learning Centre
Secondary: PublicSydenham High School
Secondary: PublicHoly Cross Catholic Secondary School
Secondary: Catholic