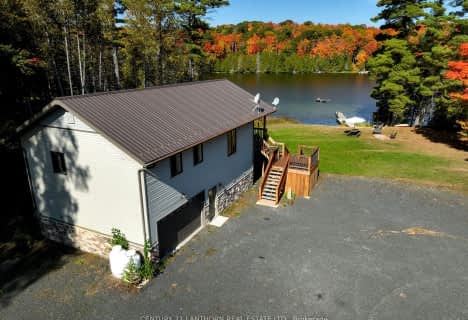Removed on Feb 03, 2025
Note: Property is not currently for sale or for rent.

-
Type: Detached
-
Style: 2-Storey
-
Lot Size: 222.4 x 403.6
-
Age: No Data
-
Taxes: $6,217 per year
-
Days on Site: 4 Days
-
Added: Oct 29, 2024 (4 days on market)
-
Updated:
-
Last Checked: 2 hours ago
-
MLS®#: X9211430
-
Listed By: Re/max finest realty inc., brokerage
Quality custom built 2700 sq ft home on Cranberry Lake. Well situated on a south east facing wooded lot, gradual slope to the water with granite outcrops. Superior quality construction includes: Steal beam and ICF const, open web floor joists, 9' high ceilings, custom window package and a full walkout basement. Interior features include, two master bedrooms, each with ensuite, open concept main floor with double sided wood fireplace, dumbwaiter for firewood which delivers to all three levels, granite counters, custom cabinets with powered appliance cabinet, oversized pantry, Jenaire built in appliances, 700 sq. ft of storage under the garage, 1100 sq. ft unfinished lower level with walkout and rough-in for future bath, heated oversized 2 car garage, generator panel and high efficiency Propane heat.
Property Details
Facts for 1377 South Road, South Frontenac
Status
Days on Market: 4
Last Status: Terminated
Sold Date: Feb 03, 2025
Closed Date: Nov 30, -0001
Expiry Date: Dec 31, 2020
Unavailable Date: Nov 02, 2020
Input Date: Nov 30, -0001
Property
Status: Sale
Property Type: Detached
Style: 2-Storey
Area: South Frontenac
Community: Frontenac South
Inside
Bedrooms: 2
Bathrooms: 3
Kitchens Plus: 1
Air Conditioning: Central Air
Fireplace: Yes
Washrooms: 3
Utilities
Electricity: Yes
Telephone: Yes
Building
Basement: Full
Basement 2: Part Fin
Heat Type: Forced Air
Heat Source: Propane
Exterior: Stone
Exterior: Wood
Elevator: N
Water Supply Type: Drilled Well
Special Designation: Unknown
Parking
Driveway: Other
Garage Spaces: 2
Garage Type: Attached
Fees
Tax Year: 2019
Tax Legal Description: LT 10, PL 1315; STORRINGTON/PITTSBURGH
Taxes: $6,217
Highlights
Feature: Sloping
Land
Cross Street: Burnt Hills Rd to Ca
Municipality District: South Frontenac
Parcel Number: 362880532
Pool: None
Sewer: Septic
Lot Depth: 403.6
Lot Frontage: 222.4
Lot Irregularities: Y
Zoning: Res
Water Body Type: Lake
Water Frontage: 104.1
Shoreline: Mixed
Shoreline: Natural
Rooms
Room details for 1377 South Road, South Frontenac
| Type | Dimensions | Description |
|---|---|---|
| Living Bsmt | 4.57 x 6.09 | |
| Dining Bsmt | 3.04 x 4.57 | |
| Kitchen Bsmt | 4.87 x 6.70 | |
| Prim Bdrm Main | 4.72 x 6.09 | |
| Other Main | - | Ensuite Bath |
| Other Main | - | |
| Br Main | 3.65 x 4.57 | |
| Bathroom Main | - | |
| Bathroom Main | - | |
| Family Bsmt | 3.04 x 7.92 | |
| Foyer Main | 3.35 x 4.87 | |
| Other Main | 6.09 x 8.22 |
| XXXXXXXX | XXX XX, XXXX |
XXXXXXX XXX XXXX |
|
| XXX XX, XXXX |
XXXXXX XXX XXXX |
$XXX,XXX | |
| XXXXXXXX | XXX XX, XXXX |
XXXXXXXX XXX XXXX |
|
| XXX XX, XXXX |
XXXXXX XXX XXXX |
$XXX,XXX |
| XXXXXXXX XXXXXXX | XXX XX, XXXX | XXX XXXX |
| XXXXXXXX XXXXXX | XXX XX, XXXX | $825,000 XXX XXXX |
| XXXXXXXX XXXXXXXX | XXX XX, XXXX | XXX XXXX |
| XXXXXXXX XXXXXX | XXX XX, XXXX | $825,000 XXX XXXX |

Clarendon Central Public School
Elementary: PublicSt James Major
Elementary: CatholicLand O Lakes Public School
Elementary: PublicTamworth Elementary School
Elementary: PublicGranite Ridge Education Centre Public School
Elementary: PublicNorth Addington Education Centre Public School
Elementary: PublicGateway Community Education Centre
Secondary: PublicNorth Addington Education Centre
Secondary: PublicGranite Ridge Education Centre Secondary School
Secondary: PublicCentre Hastings Secondary School
Secondary: PublicSydenham High School
Secondary: PublicNapanee District Secondary School
Secondary: Public- 2 bath
- 3 bed
- 1500 sqft
1014B Lyons Gate Lane, North Frontenac, Ontario • K0H 1K0 • Frontenac North

