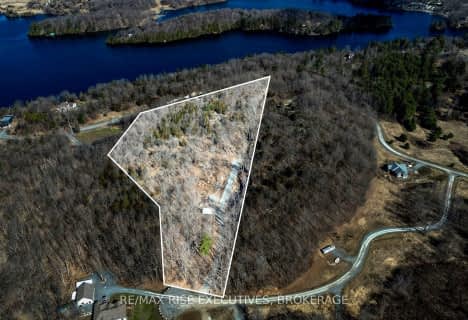
Holy Name Catholic School
Elementary: Catholic
15.21 km
Glenburnie Public School
Elementary: Public
14.87 km
Joyceville Public School
Elementary: Public
7.15 km
Storrington Public School
Elementary: Public
3.48 km
Perth Road Public School
Elementary: Public
11.25 km
Ecole Sir John A. Macdonald Public School
Elementary: Public
19.42 km
École secondaire catholique Marie-Rivier
Secondary: Catholic
22.38 km
Rideau District High School
Secondary: Public
23.71 km
Gananoque Secondary School
Secondary: Public
18.08 km
Frontenac Learning Centre
Secondary: Public
22.81 km
La Salle Secondary School
Secondary: Public
21.17 km
Regiopolis/Notre-Dame Catholic High School
Secondary: Catholic
23.46 km

