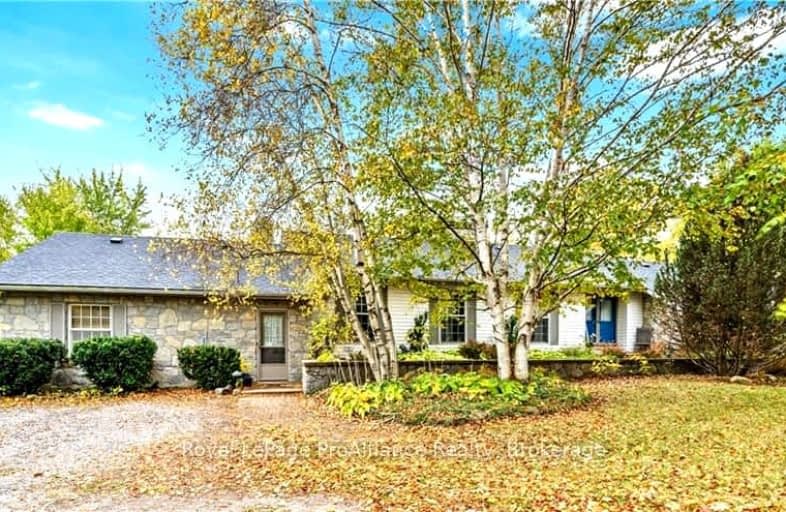
Holy Name Catholic School
Elementary: Catholic
12.41 km
Glenburnie Public School
Elementary: Public
12.42 km
Joyceville Public School
Elementary: Public
4.34 km
Storrington Public School
Elementary: Public
4.62 km
Perth Road Public School
Elementary: Public
11.43 km
Ecole Sir John A. Macdonald Public School
Elementary: Public
16.62 km
École secondaire catholique Marie-Rivier
Secondary: Catholic
19.91 km
Gananoque Secondary School
Secondary: Public
16.98 km
Frontenac Learning Centre
Secondary: Public
20.18 km
La Salle Secondary School
Secondary: Public
18.37 km
Kingston Collegiate and Vocational Institute
Secondary: Public
22.22 km
Regiopolis/Notre-Dame Catholic High School
Secondary: Catholic
20.76 km
