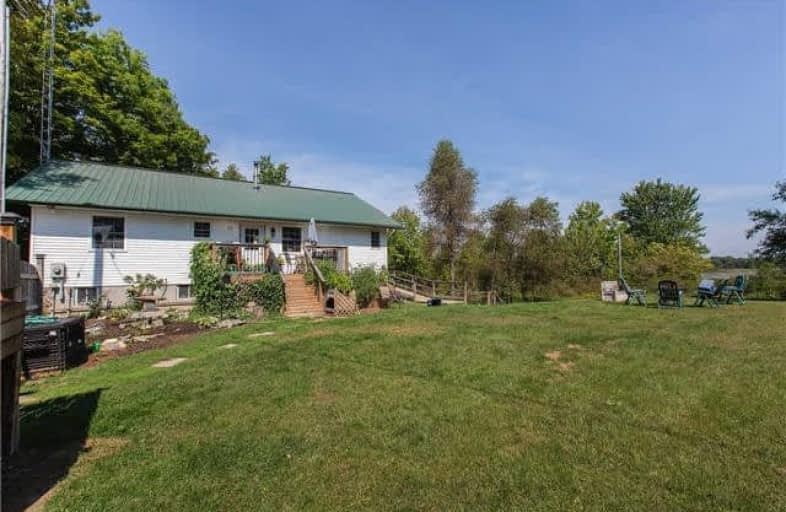Inactive on Oct 28, 2016
Note: Property is not currently for sale or for rent.

-
Type: Detached
-
Style: Bungalow
-
Lot Size: 670 x 999
-
Age: 16-30 years
-
Taxes: $2,699 per year
-
Days on Site: 29 Days
-
Added: Dec 20, 2024 (4 weeks on market)
-
Updated:
-
Last Checked: 2 months ago
-
MLS®#: X9208688
-
Listed By: Century 21 limestone realty ltd., brokerage
Your own Private Waterfront getaway that you can come home to every night! Surrounded by beautiful, colour changing trees, Fall will have you in ?awe? when you see this home. 4+ acres of meticulously maintained & landscaped property, this home features 2 gazebo?s, bunkie, storage sheds, outdoor pool & separate fenced yard, perfect for letting the dogs run around. Massive detached 3 car garage with 3 separate doors, extremely well kept; a personal heaven for the handy person, mechanic, wood working or any kind of tinkering hobbyist in your family. Trails through the apple trees & foliage down to the water & back up to the house. Inside you?ll find a beautiful, warm sunroom, 3 main floor bedrooms, pine kitchen with bamboo flooring & slate mosaic tiling on the floor & slate backsplash. Huge rec room in the bsmt with fully equipped wet bar, pellet stove, 4th bedroom with w/i closet & 4 piece cheater ensuite. Click on multimedia link above for virtual tour/floor plans/360 degree views.
Property Details
Facts for 3873 HIDEAWAY Lane, South Frontenac
Status
Days on Market: 29
Last Status: Expired
Sold Date: May 16, 2025
Closed Date: Nov 30, -0001
Expiry Date: Oct 28, 2016
Unavailable Date: Oct 28, 2016
Input Date: Nov 30, -0001
Property
Status: Sale
Property Type: Detached
Style: Bungalow
Age: 16-30
Area: South Frontenac
Community: Frontenac South
Inside
Bedrooms: 3
Bedrooms Plus: 1
Bathrooms: 2
Kitchens: 1
Air Conditioning: Central Air
Fireplace: No
Washrooms: 2
Utilities
Electricity: Yes
Telephone: Yes
Building
Basement: Finished
Basement 2: Full
Heat Type: Forced Air
Heat Source: Oil
Elevator: N
Water Supply Type: Drilled Well
Special Designation: Unknown
Parking
Driveway: Other
Garage Spaces: 3
Garage Type: Detached
Fees
Tax Year: 2016
Tax Legal Description: LT 29, PL 1782; STORRINGTON/PITTSBURGH
Taxes: $2,699
Highlights
Feature: Fenced Yard
Feature: Wooded/Treed
Land
Cross Street: BATTERSEA ROAD TO MI
Municipality District: South Frontenac
Parcel Number: 362960165
Pool: None
Sewer: Septic
Lot Depth: 999
Lot Frontage: 670
Lot Irregularities: N
Zoning: RES
Water Frontage: 774
| XXXXXXXX | XXX XX, XXXX |
XXXXXXXX XXX XXXX |
|
| XXX XX, XXXX |
XXXXXX XXX XXXX |
$XXX,XXX | |
| XXXXXXXX | XXX XX, XXXX |
XXXX XXX XXXX |
$XXX,XXX |
| XXX XX, XXXX |
XXXXXX XXX XXXX |
$XXX,XXX | |
| XXXXXXXX | XXX XX, XXXX |
XXXX XXX XXXX |
$XXX,XXX |
| XXX XX, XXXX |
XXXXXX XXX XXXX |
$XXX,XXX | |
| XXXXXXXX | XXX XX, XXXX |
XXXX XXX XXXX |
$XXX,XXX |
| XXX XX, XXXX |
XXXXXX XXX XXXX |
$XXX,XXX | |
| XXXXXXXX | XXX XX, XXXX |
XXXXXXXX XXX XXXX |
|
| XXX XX, XXXX |
XXXXXX XXX XXXX |
$XXX,XXX |
| XXXXXXXX XXXXXXXX | XXX XX, XXXX | XXX XXXX |
| XXXXXXXX XXXXXX | XXX XX, XXXX | $449,900 XXX XXXX |
| XXXXXXXX XXXX | XXX XX, XXXX | $204,000 XXX XXXX |
| XXXXXXXX XXXXXX | XXX XX, XXXX | $219,000 XXX XXXX |
| XXXXXXXX XXXX | XXX XX, XXXX | $720,000 XXX XXXX |
| XXXXXXXX XXXXXX | XXX XX, XXXX | $599,900 XXX XXXX |
| XXXXXXXX XXXX | XXX XX, XXXX | $475,000 XXX XXXX |
| XXXXXXXX XXXXXX | XXX XX, XXXX | $485,000 XXX XXXX |
| XXXXXXXX XXXXXXXX | XXX XX, XXXX | XXX XXXX |
| XXXXXXXX XXXXXX | XXX XX, XXXX | $499,900 XXX XXXX |

Holy Name Catholic School
Elementary: CatholicGlenburnie Public School
Elementary: PublicJoyceville Public School
Elementary: PublicStorrington Public School
Elementary: PublicPerth Road Public School
Elementary: PublicEcole Sir John A. Macdonald Public School
Elementary: PublicÉcole secondaire catholique Marie-Rivier
Secondary: CatholicLoyola Community Learning Centre
Secondary: CatholicFrontenac Learning Centre
Secondary: PublicLa Salle Secondary School
Secondary: PublicKingston Collegiate and Vocational Institute
Secondary: PublicRegiopolis/Notre-Dame Catholic High School
Secondary: Catholic