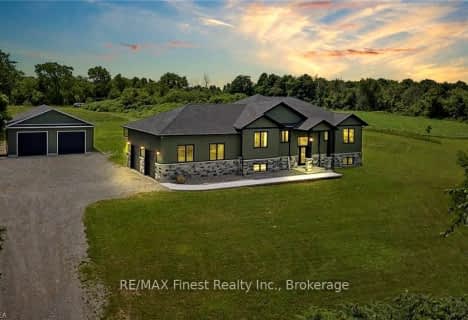Sold on Sep 13, 2020
Note: Property is not currently for sale or for rent.

-
Type: Detached
-
Style: Bungalow
-
Lot Size: 252.9 x 335
-
Age: 31-50 years
-
Taxes: $6,406 per year
-
Days on Site: 81 Days
-
Added: Oct 28, 2024 (2 months on market)
-
Updated:
-
Last Checked: 3 hours ago
-
MLS®#: X9101174
-
Listed By: Re/max service first realty inc, brokerage
WATERFRONT ON LOUGHBOROUGH LAKE AND MINUTES TO THE 401, who could ask for anything more! 1.8 acres on the Lake with a dock that offers the convenience of keeping your watercraft handy or for swimming off the end in to deeper water. The home is situated in the middle of the lot and is surrounded by mature trees. You will be impressed with this all brick home, its craftsmanship, and modern features. Upon entering you are greeted by a spacious foyer with immediate view of the great room and a spectacular view of the Lake. The modern kitchen features a center island as well as a peninsula that allows for an eating area and entertaining area that overlook the Great Room and Lake. In the center of the Great Room is a wood fireplace and discreetly hidden is the access to an expansive no maintenance deck that runs the full back of the home perfect for entertaining or simply relaxing and enjoying the wonderful views. 3 + 2 bedrooms, including a graciously sized master suite with patio door to the deck, an impressive walk-in closet and ensuite with custom shower. To complete the main floor is a main floor laundry with sink and 1 pc bath. AND THAT IS NOT ALL...a fully finished lower level allows you to walk out at grade level to the grounds and dock, and boasts a large recreation room complete with wet bar area, 2 additional bedrooms with built-in beds to sleep your guests, a 2 pc bath, and a huge storage and utility area with a cold cellar. A detached garage is situated on the property as well with ample room for ride-on lawn mower, boating equipment, etc. There is even a tank for gas storage for your watercraft. Only minutes to Kingston and on one of the area's most sought after lakes make this property the perfect combination for those who work in downtown Kingston and want a short drive home to enjoy their little piece of heaven.
Property Details
Facts for 3972 O'NEIL Lane, South Frontenac
Status
Days on Market: 81
Last Status: Sold
Sold Date: Sep 13, 2020
Closed Date: Oct 29, 2020
Expiry Date: Nov 24, 2020
Sold Price: $980,000
Unavailable Date: Sep 13, 2020
Input Date: Nov 30, -0001
Property
Status: Sale
Property Type: Detached
Style: Bungalow
Age: 31-50
Area: South Frontenac
Community: Frontenac South
Inside
Bedrooms: 3
Bedrooms Plus: 2
Bathrooms: 3
Kitchens: 1
Air Conditioning: Central Air
Fireplace: Yes
Washrooms: 3
Utilities
Electricity: Yes
Telephone: Yes
Building
Basement: Finished
Basement 2: Full
Heat Type: Water
Heat Source: Propane
Exterior: Brick
Elevator: N
Water Supply Type: Drilled Well
Special Designation: Unknown
Parking
Driveway: Other
Garage Spaces: 2
Garage Type: Attached
Total Parking Spaces: 10
Fees
Tax Year: 2019
Tax Legal Description: PT LT 18 CON 4 STORRINGTON/LOUGHBOROUGH PT 2, 13R7622; T/W FR467
Taxes: $6,406
Land
Cross Street: Perth Road to O'Neil
Municipality District: South Frontenac
Parcel Number: 362780653
Pool: None
Sewer: Septic
Lot Depth: 335
Lot Frontage: 252.9
Lot Irregularities: Y
Zoning: Rural Residentia
Water Body Type: Lake
Water Frontage: 305
Access To Property: Private Road
Rooms
Room details for 3972 O'NEIL Lane, South Frontenac
| Type | Dimensions | Description |
|---|---|---|
| Great Rm Main | 7.21 x 7.82 | Wood Floor |
| Kitchen Main | 5.79 x 4.87 | |
| Other Main | 3.91 x 4.16 | Wood Floor |
| Laundry Main | 4.11 x 2.74 | |
| Prim Bdrm Main | 6.04 x 6.35 | |
| Other Main | - | Ensuite Bath |
| Other Main | - | |
| Br Main | 3.60 x 3.91 | Wood Floor |
| Br Main | 4.11 x 3.02 | Wood Floor |
| Bathroom Main | - | |
| Rec Bsmt | 11.22 x 12.19 | |
| Other Bsmt | 5.38 x 5.08 | Wood Floor |
| XXXXXXXX | XXX XX, XXXX |
XXXX XXX XXXX |
$XXX,XXX |
| XXX XX, XXXX |
XXXXXX XXX XXXX |
$X,XXX,XXX |
| XXXXXXXX XXXX | XXX XX, XXXX | $980,000 XXX XXXX |
| XXXXXXXX XXXXXX | XXX XX, XXXX | $1,099,900 XXX XXXX |

Holy Name Catholic School
Elementary: CatholicGlenburnie Public School
Elementary: PublicStorrington Public School
Elementary: PublicElginburg & District Public School
Elementary: PublicPerth Road Public School
Elementary: PublicLoughborough Public School
Elementary: PublicÉcole secondaire catholique Marie-Rivier
Secondary: CatholicLoyola Community Learning Centre
Secondary: CatholicFrontenac Learning Centre
Secondary: PublicLa Salle Secondary School
Secondary: PublicSydenham High School
Secondary: PublicRegiopolis/Notre-Dame Catholic High School
Secondary: Catholic- 3 bath
- 3 bed
3541 GREENFIELD Road, South Frontenac, Ontario • K0H 1X0 • Frontenac South

