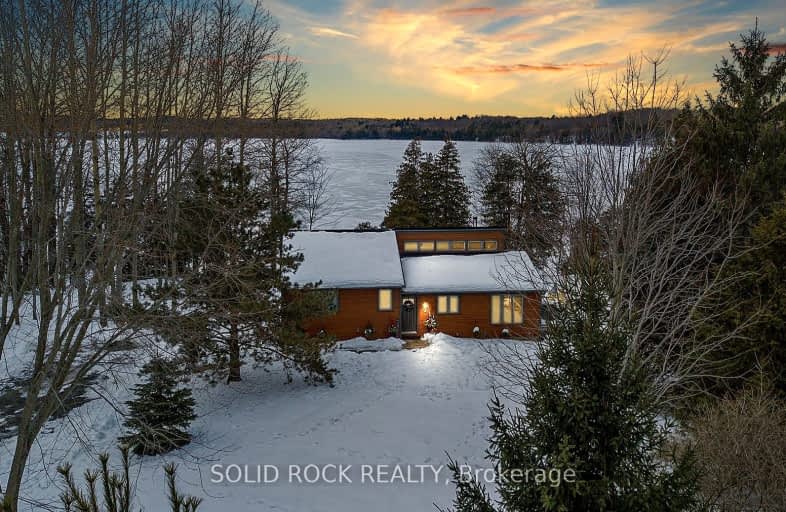Removed on Mar 09, 2024
Note: Property is not currently for sale or for rent.

-
Type: Detached
-
Style: Sidesplit 3
-
Lot Size: 165.11 x 0
-
Age: No Data
-
Taxes: $3,726 per year
-
Days on Site: 25 Days
-
Added: Nov 06, 2024 (3 weeks on market)
-
Updated:
-
Last Checked: 3 months ago
-
MLS®#: X9433586
-
Listed By: Solid rock realty
Flooring: Tile, This enchanting retreat, nestled on a 1.02-acre lot, captivates with postcard-worthy Western views overlooking Wolfe Lake, celebrated for its pristine spring-fed waters. Descend the professionally landscaped stone steps to your private dock, with 5+ feet of crystal-clear water. Marvel at the breathtaking vistas from your living room, which seamlessly connects to an expansive deck. The open concept living space effortlessly transitions from outdoor to indoor, with a spacious kitchen island, and warmth of the woodstove. The main floor offers a primary bedroom, featuring a 3-piece ensuite, an additional 3-piece bathroom, an office, and an extra bedroom. The lower level offers an additional living room with walk-out to a hot tub beneath the deck, third bedroom, and 3-piece bathroom. Down the street from Evergreen Golf Course and a short commute from Westport, this private and luxurious community strikes an impeccable balance between contemporary comforts and the splendor of nature., Flooring: Hardwood
Property Details
Facts for 40 Saunders Lane, South Frontenac
Status
Days on Market: 25
Last Status: Terminated
Sold Date: Jun 28, 2025
Closed Date: Nov 30, -0001
Expiry Date: Jul 31, 2024
Unavailable Date: Nov 30, -0001
Input Date: Feb 13, 2024
Property
Status: Sale
Property Type: Detached
Style: Sidesplit 3
Area: South Frontenac
Community: Frontenac South
Availability Date: Flexible
Inside
Bedrooms: 2
Bedrooms Plus: 1
Bathrooms: 3
Kitchens: 1
Rooms: 11
Air Conditioning: Wall Unit
Washrooms: 3
Building
Basement: Finished
Basement 2: Full
Heat Type: Baseboard
Heat Source: Wood
Exterior: Wood
Water Supply Type: Drilled Well
Water Supply: Well
Parking
Garage Type: Other
Total Parking Spaces: 10
Fees
Tax Year: 2023
Tax Legal Description: PT LT 24 CON 11 BEDFORD PT 6-7, 13R7117; T/W & S/T FR671283; SOU
Taxes: $3,726
Highlights
Feature: Golf
Feature: Waterfront
Land
Cross Street: From Westport - Sale
Municipality District: South Frontenac
Fronting On: West
Parcel Number: 362400362
Sewer: Septic
Lot Frontage: 165.11
Lot Irregularities: 1
Acres: .50-1.99
Zoning: RLSW
Water Features: Other
Rooms
Room details for 40 Saunders Lane, South Frontenac
| Type | Dimensions | Description |
|---|---|---|
| Kitchen Main | 3.20 x 3.37 | |
| Dining Main | 3.20 x 3.37 | |
| Living Main | 6.62 x 4.26 | |
| Prim Bdrm Main | 3.35 x 4.01 | |
| Bathroom Main | 2.31 x 3.02 | |
| Br Main | 3.37 x 2.99 | |
| Office Main | 2.71 x 3.02 | |
| Bathroom Main | 2.33 x 2.46 | |
| Living Lower | 6.62 x 7.95 | |
| Br Lower | 5.15 x 3.98 | |
| Bathroom Lower | 2.38 x 2.61 |
| XXXXXXXX | XXX XX, XXXX |
XXXXXX XXX XXXX |
$X,XXX,XXX |
| XXXXXXXX XXXXXX | XXX XX, XXXX | $1,499,000 XXX XXXX |

St James Major
Elementary: CatholicSt Edward's School
Elementary: CatholicRideau Vista Public School
Elementary: PublicGranite Ridge Education Centre Public School
Elementary: PublicNorth Grenville Intermediate School
Elementary: PublicPerth Road Public School
Elementary: PublicÉcole secondaire catholique Marie-Rivier
Secondary: CatholicGranite Ridge Education Centre Secondary School
Secondary: PublicRideau District High School
Secondary: PublicPerth and District Collegiate Institute
Secondary: PublicSt John Catholic High School
Secondary: CatholicSydenham High School
Secondary: Public