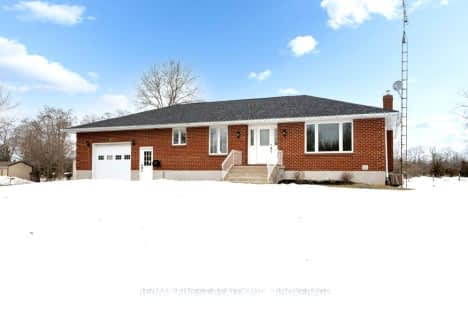Sold on Aug 29, 2022
Note: Property is not currently for sale or for rent.

-
Type: Detached
-
Style: Bungalow
-
Lot Size: 100 x 272
-
Age: 51-99 years
-
Taxes: $1,621 per year
-
Days on Site: 13 Days
-
Added: Oct 28, 2024 (1 week on market)
-
Updated:
-
Last Checked: 2 weeks ago
-
MLS®#: X9194370
-
Listed By: Mccaffrey realty inc., brokerage
Under the stars in a peaceful country setting, relax and unwind amongst the gorgeous mature trees and gardens, and only minutes from Kingston. Welcome to 4044 Milburn Road, Battersea. This beautifully maintained 2 bedroom + 1 bath bungalow is ready to welcome you home. Main floor features an open concept living room and kitchen, a 4 pc bathroom, primary bedroom with sitting area and second bedroom. Downstairs has the perfect set up for a family room and to entertain your guests around the bar, or cozy up next to the propane fireplace on the colder days. The utility room has ample storage, as well hosts the laundry room. The back door off the kitchen leads you to the perfectly sized back yard with 2 sheds. One shed has power running to it. Lots of room for the kids to play, to enjoy with your family and friends, or to make it into the backyard of your dreams! Metal roof '18, downstairs flooring '21, bedroom flooring '17, pressure system '21. Click the multimedia tab to view the walk through tour. Conditional until 08/31/2022.
Property Details
Facts for 4044 MILBURN Road, South Frontenac
Status
Days on Market: 13
Last Status: Sold
Sold Date: Aug 29, 2022
Closed Date: Oct 29, 2022
Expiry Date: Nov 16, 2022
Sold Price: $490,000
Unavailable Date: Aug 29, 2022
Input Date: Aug 16, 2022
Prior LSC: Sold
Property
Status: Sale
Property Type: Detached
Style: Bungalow
Age: 51-99
Area: South Frontenac
Community: Frontenac South
Availability Date: January 1st
Assessment Amount: $169,000
Assessment Year: 2016
Inside
Bedrooms: 2
Bathrooms: 1
Kitchens: 1
Rooms: 7
Air Conditioning: Central Air
Fireplace: Yes
Washrooms: 1
Utilities
Electricity: Yes
Cable: Available
Telephone: Yes
Building
Basement: Full
Basement 2: Part Fin
Heat Type: Forced Air
Heat Source: Propane
Exterior: Vinyl Siding
Elevator: N
Water Supply Type: Drilled Well
Special Designation: Unknown
Parking
Driveway: Other
Garage Type: None
Covered Parking Spaces: 6
Total Parking Spaces: 6
Fees
Tax Year: 2022
Tax Legal Description: PT LT 5 CON 8 STORRINGTON PT 1 13R1855 & PT 3 13R5326; S/T INTER
Taxes: $1,621
Land
Cross Street: North on Battersea R
Municipality District: South Frontenac
Parcel Number: 362960009
Pool: None
Sewer: Septic
Lot Depth: 272
Lot Frontage: 100
Acres: .50-1.99
Zoning: RU
Rural Services: Recycling Pckup
Rooms
Room details for 4044 MILBURN Road, South Frontenac
| Type | Dimensions | Description |
|---|---|---|
| Living Main | 3.56 x 4.80 | |
| Dining Main | 2.16 x 3.71 | |
| Kitchen Main | 1.91 x 3.71 | |
| Foyer Main | 1.32 x 2.03 | |
| Bathroom Main | 2.79 x 1.32 | |
| Br Main | 2.79 x 3.07 | |
| Prim Bdrm Main | 3.56 x 5.77 | |
| Rec Bsmt | 4.11 x 4.17 | |
| Utility Bsmt | 2.26 x 4.50 | |
| Other Bsmt | 5.00 x 6.10 |
| XXXXXXXX | XXX XX, XXXX |
XXXX XXX XXXX |
$XXX,XXX |
| XXX XX, XXXX |
XXXXXX XXX XXXX |
$XXX,XXX |
| XXXXXXXX XXXX | XXX XX, XXXX | $490,000 XXX XXXX |
| XXXXXXXX XXXXXX | XXX XX, XXXX | $499,900 XXX XXXX |

Holy Name Catholic School
Elementary: CatholicGlenburnie Public School
Elementary: PublicJoyceville Public School
Elementary: PublicStorrington Public School
Elementary: PublicPerth Road Public School
Elementary: PublicEcole Sir John A. Macdonald Public School
Elementary: PublicÉcole secondaire catholique Marie-Rivier
Secondary: CatholicFrontenac Learning Centre
Secondary: PublicLa Salle Secondary School
Secondary: PublicSydenham High School
Secondary: PublicKingston Collegiate and Vocational Institute
Secondary: PublicRegiopolis/Notre-Dame Catholic High School
Secondary: Catholic- 2 bath
- 3 bed
- 1100 sqft
3152 SUNBURY Road, South Frontenac, Ontario • K0H 1X0 • Frontenac South

