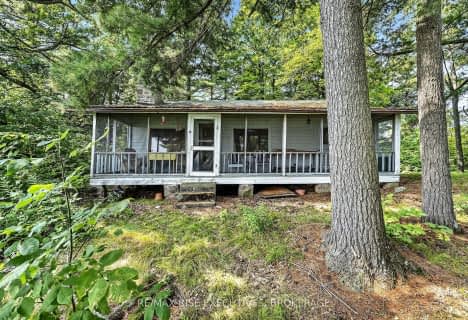
Holy Name Catholic School
Elementary: Catholic
13.07 km
Glenburnie Public School
Elementary: Public
12.92 km
Joyceville Public School
Elementary: Public
5.13 km
Storrington Public School
Elementary: Public
3.98 km
Perth Road Public School
Elementary: Public
11.11 km
Ecole Sir John A. Macdonald Public School
Elementary: Public
17.28 km
École secondaire catholique Marie-Rivier
Secondary: Catholic
20.43 km
Gananoque Secondary School
Secondary: Public
17.42 km
Frontenac Learning Centre
Secondary: Public
20.76 km
La Salle Secondary School
Secondary: Public
19.03 km
Kingston Collegiate and Vocational Institute
Secondary: Public
22.85 km
Regiopolis/Notre-Dame Catholic High School
Secondary: Catholic
21.38 km


