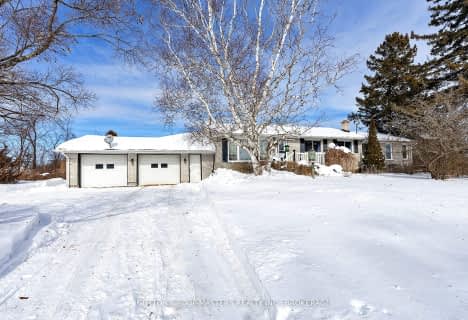Sold on Aug 31, 2021
Note: Property is not currently for sale or for rent.

-
Type: Detached
-
Style: Bungalow-Raised
-
Lot Size: 758 x 575 Acres
-
Age: 31-50 years
-
Taxes: $4,622 per year
-
Days on Site: 21 Days
-
Added: Oct 28, 2024 (3 weeks on market)
-
Updated:
-
Last Checked: 2 months ago
-
MLS®#: X9094151
-
Listed By: Sutton group-masters realty inc., brokerage
Sitting on 10 acres, 15 mins from town, is this all brick, 1900 sq ft elevated bungalow, with 3+1 bedrooms 3 baths, the primary bedroom has a 4pc ensuite with heated ceramic floors oversize walk in shower & a Japanese soaking tub, & patio doors leading to a 8X8 deck. The formal living rm, has hardwood floors & cove ceilings, the eat in kitchen offers a wood fireplace, granite countertops & heated ceramic floors, a separate dining room leading to an octagonal sunroom with cathedral ceilings and an abundance of south facing windows overlooking the beautifully landscaped backyard with limestone walking paths leading to the 18x36 inground pool with extensive use of wrought iron fencing. The lower level is finished with rec room w/propane fireplace, den, bedroom, 3pc bath, Jacuzzi room, games room & workshop area (with walk up, to outside entrance)The house is wired with a separate electrical panel for generator,( which is included). Oversized 2 car garage with a third bay in the lower level and a circular drive with plenty of parking. Beautiful piece of property with plenty of room for outdoor recreation & entertaining, with a possible severance of a building lot.
Property Details
Facts for 4203 Yarker Road, South Frontenac
Status
Days on Market: 21
Last Status: Sold
Sold Date: Aug 31, 2021
Closed Date: Oct 07, 2021
Expiry Date: Oct 29, 2021
Sold Price: $824,203
Unavailable Date: Aug 31, 2021
Input Date: Aug 10, 2021
Prior LSC: Sold
Property
Status: Sale
Property Type: Detached
Style: Bungalow-Raised
Age: 31-50
Area: South Frontenac
Community: Frontenac South
Availability Date: FLEX
Assessment Amount: $490,000
Assessment Year: 2016
Inside
Bedrooms: 3
Bedrooms Plus: 1
Bathrooms: 3
Kitchens: 1
Rooms: 9
Air Conditioning: None
Fireplace: Yes
Washrooms: 3
Utilities
Electricity: Yes
Telephone: Yes
Building
Basement: Finished
Basement 2: Full
Heat Type: Baseboard
Exterior: Brick
Elevator: N
Water Supply Type: Drilled Well
Special Designation: Unknown
Parking
Driveway: Circular
Garage Spaces: 2
Garage Type: Attached
Covered Parking Spaces: 10
Total Parking Spaces: 12
Fees
Tax Year: 2021
Tax Legal Description: PT LT 11 CON 2 PORTLAND AS IN FR460348; SOUTH FRONTENAC
Taxes: $4,622
Land
Cross Street: Hwy #38 to Yarker Rd
Municipality District: South Frontenac
Parcel Number: 361360051
Pool: Inground
Sewer: Septic
Lot Depth: 575 Acres
Lot Frontage: 758 Acres
Acres: 10-24.99
Zoning: Rural
Rooms
Room details for 4203 Yarker Road, South Frontenac
| Type | Dimensions | Description |
|---|---|---|
| Living Main | 4.78 x 7.01 | Hardwood Floor |
| Dining Main | 3.61 x 4.11 | Hardwood Floor |
| Kitchen Main | 4.11 x 5.44 | |
| Sunroom Main | 3.96 x 5.49 | Tile Floor |
| Prim Bdrm Main | 3.61 x 4.83 | Hardwood Floor, Sliding Doors |
| Other Main | 5.05 x 3.45 | Ensuite Bath, Heated Floor, Hot Tub |
| Bathroom Main | 1.98 x 2.77 | Heated Floor, Tile Floor |
| Br Main | 3.00 x 3.35 | Hardwood Floor |
| Br Main | 3.00 x 3.05 | Hardwood Floor |
| Rec Lower | 4.67 x 6.96 | Fireplace, Laminate |
| Den Lower | 3.35 x 3.66 | |
| Br Lower | 3.20 x 4.65 |

Yarker Public School
Elementary: PublicPrince Charles Public School
Elementary: PublicSt Patrick Catholic School
Elementary: CatholicHarrowsmith Public School
Elementary: PublicOdessa Public School
Elementary: PublicLoughborough Public School
Elementary: PublicÉcole secondaire catholique Marie-Rivier
Secondary: CatholicErnestown Secondary School
Secondary: PublicBayridge Secondary School
Secondary: PublicSydenham High School
Secondary: PublicFrontenac Secondary School
Secondary: PublicHoly Cross Catholic Secondary School
Secondary: Catholic- 3 bath
- 5 bed
4594 Yarker Road, South Frontenac, Ontario • K0H 1V0 • Frontenac South

