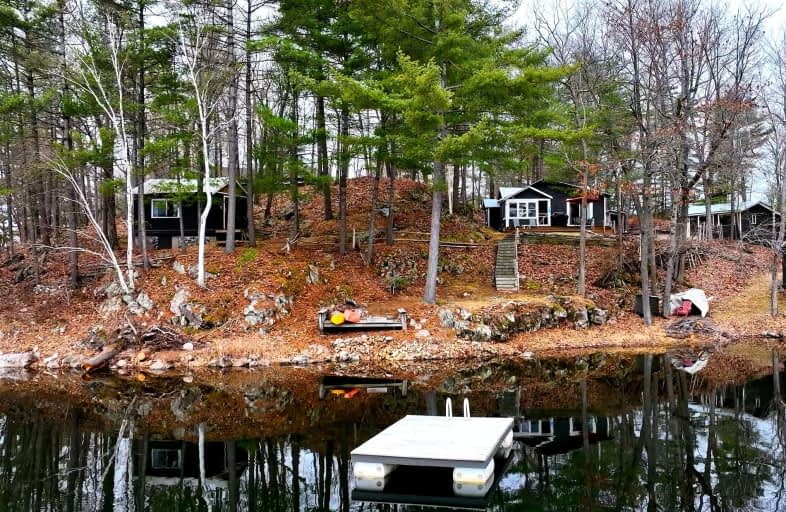St Edward's School
Elementary: Catholic
20.23 km
Rideau Vista Public School
Elementary: Public
19.23 km
Glenburnie Public School
Elementary: Public
20.01 km
Joyceville Public School
Elementary: Public
16.50 km
Storrington Public School
Elementary: Public
7.84 km
Perth Road Public School
Elementary: Public
9.10 km
École secondaire catholique Marie-Rivier
Secondary: Catholic
26.78 km
Rideau District High School
Secondary: Public
20.75 km
Frontenac Learning Centre
Secondary: Public
28.02 km
La Salle Secondary School
Secondary: Public
27.44 km
Sydenham High School
Secondary: Public
17.58 km
Regiopolis/Notre-Dame Catholic High School
Secondary: Catholic
29.01 km
