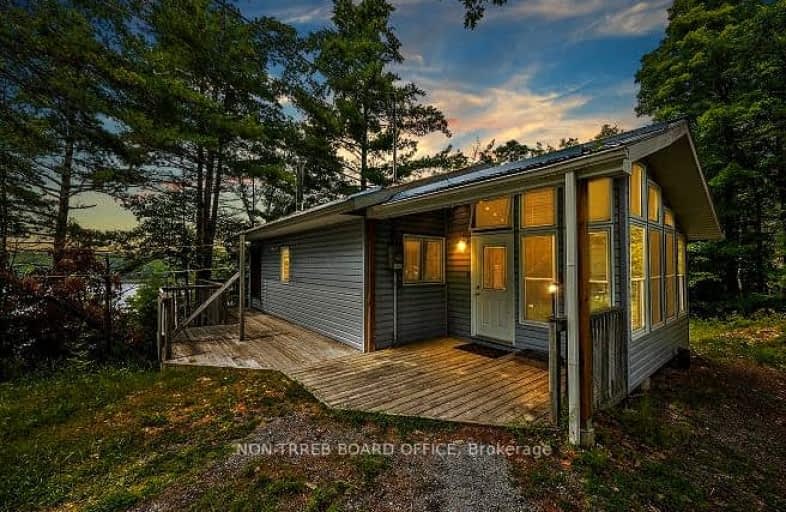Sold on Feb 14, 2024
Note: Property is not currently for sale or for rent.

-
Type: Detached
-
Style: Bungalow
-
Lot Size: 142 x 705
-
Age: No Data
-
Taxes: $3,560 per year
-
Days on Site: 42 Days
-
Added: Nov 06, 2024 (1 month on market)
-
Updated:
-
Last Checked: 2 months ago
-
MLS®#: X9432859
-
Listed By: Oreb interboard listing
Built 26 years ago this west-facing year round home on Bob's Lake has 2 bedrooms up, 1 down, 2 1/2 baths, open concept living, plenty of unfinished space to either be finished off or remain as the ultimate workshop. Thoughtful designs include a lake shed, brand new dock (2023) & wood shed mean you can move in and enjoy right away. Heat pump (2022) cools in the summer and heats in the winter. Still has 9 years on the warranty and programable through an Ecobee thermostat. A woodstove supplements in the wintertime and Australian blinds keep out harmful rays the summer heat. A large lake-facing deck across the back of the home. East-facing sunroom (2004) massive 28 x 26 garage (2023). The original 'cottage', The Cubby, is also included. It has electricity, and is a perfect office, writing studio or paint shop. One hour to Kingston. $500 association fee - Road is plowed in winter. You must see this lovely home today!, Flooring: Hardwood, Flooring: Laminate
Property Details
Facts for 43 Coates Lane, South Frontenac
Status
Days on Market: 42
Last Status: Sold
Sold Date: Feb 14, 2024
Closed Date: Mar 20, 2024
Expiry Date: Apr 30, 2024
Sold Price: $680,000
Unavailable Date: Nov 30, -0001
Input Date: Jan 11, 2024
Property
Status: Sale
Property Type: Detached
Style: Bungalow
Area: South Frontenac
Community: Frontenac South
Availability Date: Immediate
Assessment Amount: $364,000
Assessment Year: 2020
Inside
Bedrooms: 2
Bedrooms Plus: 1
Bathrooms: 3
Kitchens: 1
Rooms: 8
Air Conditioning: Other
Washrooms: 3
Building
Basement: Full
Basement 2: Part Fin
Heat Type: Heat Pump
Heat Source: Wood
Exterior: Vinyl Siding
Water Supply Type: Lake/River
Parking
Garage Spaces: 2
Garage Type: Detached
Total Parking Spaces: 6
Fees
Tax Year: 2023
Tax Legal Description: PT LT 25 CON 5 BEDFORD; PT RDAL BTN LT 25 AND LT 26 CON 5 BEDFOR
Taxes: $3,560
Highlights
Feature: Sloping
Feature: Waterfront
Feature: Wooded/Treed
Land
Cross Street: Westport Rd to Burri
Municipality District: South Frontenac
Fronting On: West
Parcel Number: 362410134
Sewer: Septic
Lot Depth: 705
Lot Frontage: 142
Lot Irregularities: 1
Acres: 2-4.99
Zoning: RS
Rooms
Room details for 43 Coates Lane, South Frontenac
| Type | Dimensions | Description |
|---|---|---|
| Bathroom Bsmt | - | |
| Bathroom Main | - | |
| Bathroom Main | - | |
| Br Main | 3.20 x 2.64 | |
| Prim Bdrm Main | 3.65 x 3.65 | |
| Kitchen Main | 2.64 x 5.94 | |
| Living Main | 4.67 x 4.97 | |
| Solarium Main | 3.65 x 3.96 | |
| Br Bsmt | 3.96 x 3.04 | |
| Workshop Lower | 6.70 x 6.70 |
| XXXXXXXX | XXX XX, XXXX |
XXXXXX XXX XXXX |
$XXX,XXX |
| XXXXXXXX XXXXXX | XXX XX, XXXX | $719,900 XXX XXXX |

St James Major
Elementary: CatholicSt Edward's School
Elementary: CatholicLand O Lakes Public School
Elementary: PublicRideau Vista Public School
Elementary: PublicGranite Ridge Education Centre Public School
Elementary: PublicPrince Charles Public School
Elementary: PublicÉcole secondaire catholique Marie-Rivier
Secondary: CatholicGranite Ridge Education Centre Secondary School
Secondary: PublicRideau District High School
Secondary: PublicPerth and District Collegiate Institute
Secondary: PublicSt John Catholic High School
Secondary: CatholicSydenham High School
Secondary: Public