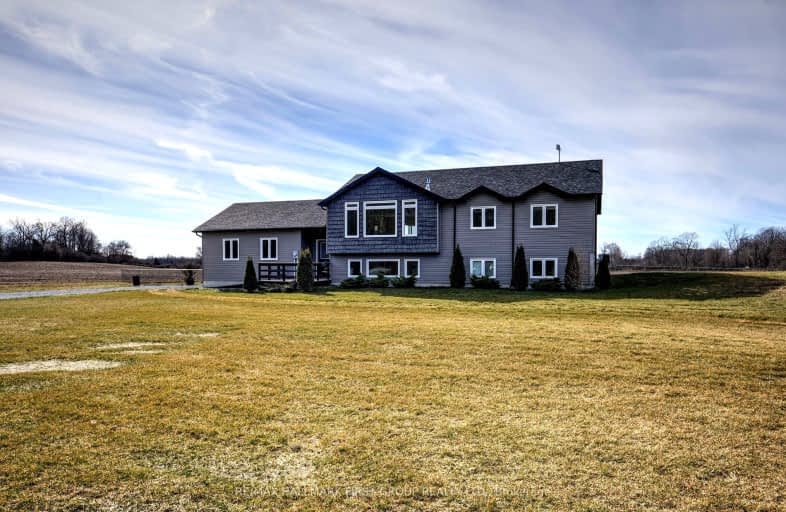Sold on Apr 29, 2021
Note: Property is not currently for sale or for rent.

-
Type: Detached
-
Style: Bungalow-Raised
-
Lot Size: 250 x 0
-
Age: 0-5 years
-
Taxes: $3,567 per year
-
Days on Site: 7 Days
-
Added: Oct 29, 2024 (1 week on market)
-
Updated:
-
Last Checked: 2 months ago
-
MLS®#: X9194023
-
Listed By: Royal lepage proalliance realty, brokerage
Sun-filled and spacious three-year old executive bungalow is waiting to welcome you home. Aesthetically pleasing on the outside, warm and welcoming on the inside, this home is stylish, contemporary and move-in ready. The open concept design incorporates a modern kitchen with sparkling white cabinetry, stainless steel appliances, an island with a breakfast bar and lots of counter space. The dining room and living room provide an ideal space to enjoy with family and features a cozy propane fireplace. Three large bedrooms and two full bathrooms are conveniently located on the main floor. The partially-finished lower level is light and bright, with large windows and a walk-out to the great outdoors. The exposed ceiling has a cool, industrial feel and just add the flooring of your choice to finish the space. The fully-fenced backyard will be a favourite with your kids and fur-babies offering a huge amount of space to safely play. The two-car garage has commercial lifters and oversized doors. Enjoy peaceful afternoons and panoramic westerly views from the privacy of your deck. No need to escape to cottage country as it's all here, the public boat launch is not far away. Just five minutes from the Village of Sydenham and excellent schools. Come today for a visit and experience country living at its finest.
Property Details
Facts for 4507 Wilmer Road, South Frontenac
Status
Days on Market: 7
Last Status: Sold
Sold Date: Apr 29, 2021
Closed Date: Jun 01, 2021
Expiry Date: Jul 22, 2021
Sold Price: $751,100
Unavailable Date: Apr 29, 2021
Input Date: Nov 30, -0001
Property
Status: Sale
Property Type: Detached
Style: Bungalow-Raised
Age: 0-5
Area: South Frontenac
Community: Frontenac South
Inside
Bedrooms: 3
Bedrooms Plus: 1
Bathrooms: 2
Kitchens: 1
Air Conditioning: Central Air
Fireplace: Yes
Washrooms: 2
Utilities
Electricity: Yes
Telephone: Yes
Building
Basement: Full
Basement 2: Part Fin
Heat Type: Forced Air
Heat Source: Propane
Exterior: Vinyl Siding
Elevator: N
Water Supply Type: Drilled Well
Special Designation: Unknown
Parking
Driveway: Other
Garage Spaces: 2
Garage Type: Attached
Fees
Tax Year: 2020
Tax Legal Description: Part Lot 12 Con 5 Loughborough Designated As Part 4 Plan 13R2177
Taxes: $3,567
Highlights
Feature: Fenced Yard
Land
Cross Street: Take Rutledge Road t
Municipality District: South Frontenac
Parcel Number: 362792336
Pool: None
Sewer: Septic
Lot Frontage: 250
Zoning: Residential
Rural Services: Recycling Pckup
Rooms
Room details for 4507 Wilmer Road, South Frontenac
| Type | Dimensions | Description |
|---|---|---|
| Foyer Main | 2.08 x 3.30 | |
| Kitchen Main | 2.99 x 6.60 | Laminate |
| Living Main | 5.94 x 7.06 | Laminate |
| Dining Main | 4.06 x 6.60 | Laminate |
| Prim Bdrm Main | 3.63 x 5.53 | Laminate |
| Bathroom Main | 3.60 x 4.26 | Ensuite Bath |
| Bathroom Main | 3.60 x 4.26 | |
| Br Main | 3.32 x 5.38 | Laminate |
| Br Main | 4.26 x 3.32 | Laminate |
| Bathroom Main | 1.49 x 4.01 | |
| Rec Bsmt | 9.44 x 11.12 | |
| Br Bsmt | 5.68 x 5.68 |
| XXXXXXXX | XXX XX, XXXX |
XXXXXX XXX XXXX |
$XXX,XXX |
| XXXXXXXX XXXXXX | XXX XX, XXXX | $799,000 XXX XXXX |

Glenburnie Public School
Elementary: PublicStorrington Public School
Elementary: PublicSt Patrick Catholic School
Elementary: CatholicElginburg & District Public School
Elementary: PublicPerth Road Public School
Elementary: PublicLoughborough Public School
Elementary: PublicÉcole secondaire publique Mille-Iles
Secondary: PublicÉcole secondaire catholique Marie-Rivier
Secondary: CatholicLoyola Community Learning Centre
Secondary: CatholicFrontenac Learning Centre
Secondary: PublicSydenham High School
Secondary: PublicHoly Cross Catholic Secondary School
Secondary: Catholic