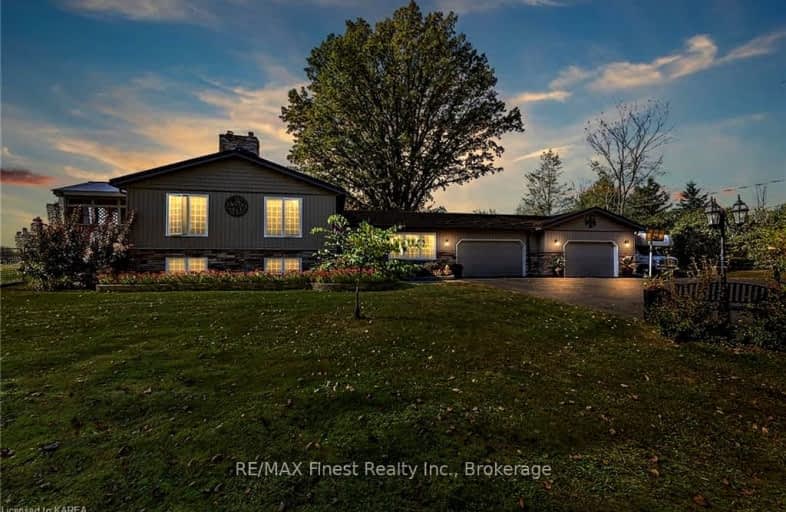Sold on Jan 30, 2003
Note: Property is not currently for sale or for rent.

-
Type: Detached
-
Style: Other
-
Lot Size: 217.8 x 361.11
-
Age: 0-5 years
-
Taxes: $2,066 per year
-
Days on Site: 135 Days
-
Added: Dec 17, 2024 (4 months on market)
-
Updated:
-
Last Checked: 2 months ago
-
MLS®#: X9105868
-
Listed By: Royal lepage proalliance realty, brokerage
2000 SQ FT FIN AREA.CERAMIC TILE IN KIT,BATHS,FOYER;OAK UPGRADED KIT,WINE RACK,CENTRE ISL;ROUDEL CORNERS,WIDE ARCH WAYS,BSMT WLKT + WKSHP/STOR;2 DECKS + FENCED AREA;INSUL OVER SIZE GAR;UPGRADED BATH FIXTS,5PC+3PC;4TH BDRM DOWN;WELL 22 GPM.PRIVATE,QUIET RURAL LIFE.NEW HOME WARRANTY.ALSO LISTED W/ROD WHITE.
Property Details
Facts for 4841 WOLF SWAMP ROAD, South Frontenac
Status
Days on Market: 135
Last Status: Sold
Sold Date: Jan 30, 2003
Closed Date: Jan 31, 2003
Expiry Date: Jan 31, 2003
Sold Price: $200,000
Unavailable Date: Jan 30, 2003
Input Date: Nov 30, -0001
Property
Status: Sale
Property Type: Detached
Style: Other
Age: 0-5
Area: South Frontenac
Community: Frontenac South
Availability Date: IMMED
Inside
Bathrooms: 2
Fireplace: No
Washrooms: 2
Utilities
Electricity: Yes
Building
Basement: Finished
Heat Type: Forced Air
Heat Source: Gas
Exterior: Alum Siding
Elevator: N
Water Supply Type: Drilled Well
Special Designation: Unknown
Parking
Garage Type: None
Fees
Tax Year: 2002
Tax Legal Description: N PTLT 11,CONC 6,13R1271,PT 1
Taxes: $2,066
Land
Cross Street: HWY 38 TO HARROWSMIT
Municipality District: South Frontenac
Pool: None
Sewer: Septic
Lot Depth: 361.11
Lot Frontage: 217.8
Lot Irregularities: N
Zoning: RES
| XXXXXXXX | XXX XX, XXXX |
XXXX XXX XXXX |
$XXX,XXX |
| XXX XX, XXXX |
XXXXXX XXX XXXX |
$XXX,XXX | |
| XXXXXXXX | XXX XX, XXXX |
XXXXXXXX XXX XXXX |
|
| XXX XX, XXXX |
XXXXXX XXX XXXX |
$XXX,XXX | |
| XXXXXXXX | XXX XX, XXXX |
XXXXXXX XXX XXXX |
|
| XXX XX, XXXX |
XXXXXX XXX XXXX |
$XXX,XXX |
| XXXXXXXX XXXX | XXX XX, XXXX | $200,000 XXX XXXX |
| XXXXXXXX XXXXXX | XXX XX, XXXX | $200,000 XXX XXXX |
| XXXXXXXX XXXXXXXX | XXX XX, XXXX | XXX XXXX |
| XXXXXXXX XXXXXX | XXX XX, XXXX | $934,900 XXX XXXX |
| XXXXXXXX XXXXXXX | XXX XX, XXXX | XXX XXXX |
| XXXXXXXX XXXXXX | XXX XX, XXXX | $934,900 XXX XXXX |

Yarker Public School
Elementary: PublicPrince Charles Public School
Elementary: PublicSt Patrick Catholic School
Elementary: CatholicHarrowsmith Public School
Elementary: PublicOdessa Public School
Elementary: PublicLoughborough Public School
Elementary: PublicÉcole secondaire catholique Marie-Rivier
Secondary: CatholicErnestown Secondary School
Secondary: PublicBayridge Secondary School
Secondary: PublicSydenham High School
Secondary: PublicFrontenac Secondary School
Secondary: PublicHoly Cross Catholic Secondary School
Secondary: Catholic