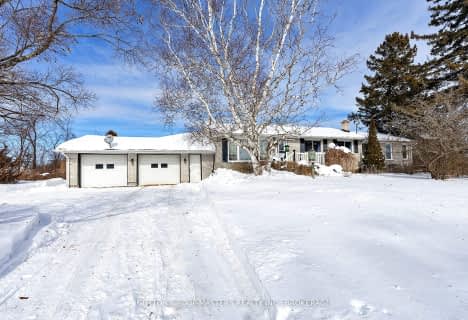Sold on Jul 25, 2022
Note: Property is not currently for sale or for rent.

-
Type: Detached
-
Style: Bungaloft
-
Lot Size: 278.9 x 2272.6 Acres
-
Age: 31-50 years
-
Taxes: $6,169 per year
-
Days on Site: 3 Days
-
Added: Oct 27, 2024 (3 days on market)
-
Updated:
-
Last Checked: 2 months ago
-
MLS®#: X9060473
-
Listed By: Sutton group-masters realty inc brokerage
HOME IS NOW SOLD! What a home! Custom built in everyway of the word this incredibly unique all brick/stone home offers so much in one package sitting on nearly 15 acres with 3855 sqft all above grade! The main floor offers a massive footprint and features 3 generous bedrooms, master with ensuite, 4 pc bath, Family room and living room both with soaring vaulted cedar ceilings, floor to ceiling wood burning fireplace, expansive dining room with windows on 3 sides and custom inlay hardwood floors, Cedar windows, imported high end tile from France, timeless Beckerman kitchen with 5 stainless appliances including 2 ovens & a warming drawer. The main floor is rounded out by the laundry area, walk in pantry and 1/2 bath. The upper level features an open office area, 4th large bedroom, huge 2nd floor rec-room/play room with vaulted ceilings and access to the covered 2nd floor balcony with westerly views. The home isn't complete without the massive insulated 3 car garage (949 sqft) that also has vaulted ceilings and a workshop area! The partial basement with 10' ceilings is great for storage and all the utilities for the home. The updates over the last little while are impressive to say the least from the full water treatment system ('21), Light fixtures ('21-'22) high end Napoleon continental propane furnace & C/A ('17) All 15 acres fenced ('21), New front door and limestone facade ('22), Round about driveway ('21), 95% of the home professionally repainted ('22), Front deck ('22), New trim ('22), High end Lifeproof Fresh Oak vinyl plank flooring ('21-'22) and the list goes on! The exterior of this home offers mature trees, decagon inground pool, concrete patio area, extensive ATV trail system and a seasonal pond. Located a mere 12-14 min from the 401 offering a quick commute to Kingston but the solitude of rural living in one of the finest townships around! I wouldn't hesitate on viewing this fine home as it surely won't last long!
Property Details
Facts for 4945 WALLACE Road, South Frontenac
Status
Days on Market: 3
Last Status: Sold
Sold Date: Jul 25, 2022
Closed Date: Sep 07, 2022
Expiry Date: Oct 22, 2022
Sold Price: $875,000
Unavailable Date: Jul 25, 2022
Input Date: Jul 22, 2022
Prior LSC: Sold
Property
Status: Sale
Property Type: Detached
Style: Bungaloft
Age: 31-50
Area: South Frontenac
Community: Frontenac South
Availability Date: Prefer long...
Assessment Amount: $643,000
Assessment Year: 2016
Inside
Bedrooms: 4
Bathrooms: 3
Kitchens: 1
Rooms: 17
Air Conditioning: Central Air
Fireplace: Yes
Washrooms: 3
Utilities
Electricity: Yes
Telephone: Yes
Building
Basement: Part Bsmt
Basement 2: Unfinished
Heat Type: Forced Air
Heat Source: Propane
Exterior: Brick
Exterior: Stone
Elevator: N
UFFI: No
Water Supply Type: Drilled Well
Special Designation: Unknown
Parking
Driveway: Circular
Garage Spaces: 3
Garage Type: Attached
Covered Parking Spaces: 20
Total Parking Spaces: 23
Fees
Tax Year: 2022
Tax Legal Description: PT LT 14 CON 4 PORTLAND PT 1, 13R5223 TOWNSHIP OF SOUTH FRONTENA
Taxes: $6,169
Highlights
Feature: Fenced Yard
Feature: Lake/Pond
Land
Cross Street: Road #38, Left onto
Municipality District: South Frontenac
Parcel Number: 361370079
Pool: Inground
Sewer: Septic
Lot Depth: 2272.6 Acres
Lot Frontage: 278.9 Acres
Acres: 10-24.99
Zoning: Rural Residentia
Rural Services: Recycling Pckup
Rooms
Room details for 4945 WALLACE Road, South Frontenac
| Type | Dimensions | Description |
|---|---|---|
| Bathroom Main | 1.22 x 1.60 | |
| Bathroom Main | 1.47 x 3.73 | |
| Other Main | 1.60 x 2.74 | |
| Br Main | 3.73 x 5.11 | |
| Br Main | 3.66 x 3.73 | |
| Breakfast Main | 3.28 x 5.26 | |
| Dining Main | 4.67 x 5.33 | |
| Family Main | 5.26 x 4.32 | |
| Kitchen Main | 5.28 x 2.84 | |
| Laundry Main | 2.13 x 2.13 | |
| Living Main | 7.32 x 6.27 | |
| Mudroom Main | 2.77 x 1.57 |
| XXXXXXXX | XXX XX, XXXX |
XXXX XXX XXXX |
$XXX,XXX |
| XXX XX, XXXX |
XXXXXX XXX XXXX |
$XXX,XXX | |
| XXXXXXXX | XXX XX, XXXX |
XXXX XXX XXXX |
$XXX,XXX |
| XXX XX, XXXX |
XXXXXX XXX XXXX |
$XXX,XXX |
| XXXXXXXX XXXX | XXX XX, XXXX | $340,000 XXX XXXX |
| XXXXXXXX XXXXXX | XXX XX, XXXX | $345,000 XXX XXXX |
| XXXXXXXX XXXX | XXX XX, XXXX | $875,000 XXX XXXX |
| XXXXXXXX XXXXXX | XXX XX, XXXX | $779,900 XXX XXXX |

Yarker Public School
Elementary: PublicPrince Charles Public School
Elementary: PublicSt Patrick Catholic School
Elementary: CatholicHarrowsmith Public School
Elementary: PublicOdessa Public School
Elementary: PublicLoughborough Public School
Elementary: PublicÉcole secondaire catholique Marie-Rivier
Secondary: CatholicErnestown Secondary School
Secondary: PublicBayridge Secondary School
Secondary: PublicSydenham High School
Secondary: PublicFrontenac Secondary School
Secondary: PublicHoly Cross Catholic Secondary School
Secondary: Catholic- 3 bath
- 5 bed
4594 Yarker Road, South Frontenac, Ontario • K0H 1V0 • Frontenac South

