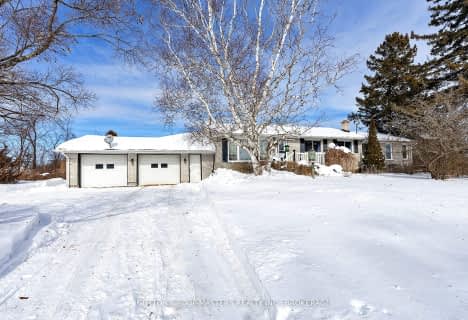Sold on Sep 19, 2022
Note: Property is not currently for sale or for rent.

-
Type: Detached
-
Style: Bungalow
-
Lot Size: 733.67 x 0 Acres
-
Age: 51-99 years
-
Taxes: $2,283 per year
-
Days on Site: 30 Days
-
Added: Oct 28, 2024 (1 month on market)
-
Updated:
-
Last Checked: 1 month ago
-
MLS®#: X9194474
-
Listed By: Sutton group-masters realty inc brokerage
It is not often an equestrian property comes to market that offers 36 acres with a lovely home with 2+1 bedrooms and a walk out basement with blank canvas for you to develop. Bring your horses home where you can watch them graze from the windows of your house. The fencing configuration and water stations allows for smooth rotation to the many pastures for your equine friends. Simple to separate mare and foal from the heard or the rowdy geldings from mares. There are four outbuildings all outfitted with hydro, water and are rubber matted. Drive Shed has a full loft that holds approx. 800 bales of hay and has an insulated and heated back room. Built in 2010 there are two 14'x14' stalls in the beige Shedrow-Style barn with a garage door to fully enclose in bad weather. Built in 2014, Blue Middle barn has 12' ceilings to house larger equipment. It is complete with a fencing system that allows for five separate stalls and three garage doors to fully enclose barn in bad weather. Old barn has its' own water well with two adjoining additions and has several lofts that can accommodate approx. 3000 bales of hay. It also houses a large chicken coop. The 100' x 200' sand riding ring is outfitted with LED flood lighting. The back 20 is fenced and has trails for walking, hiking, or riding your horse. A large chain linked dog run designed so those who have dogs may simply open the door for letting them in or out. Should the power go out, the 200 amp Generac kicks in and provide electricity to both home and barns. This property and home have been very well maintained. Furnace and A/C 2015, Roof covering 2012. Fridge, dishwasher, washer, and dryer included new 2020 - additional updates and inclusions that come with the property are detailed in binder at the home.
Property Details
Facts for 4957 WALLACE Road, South Frontenac
Status
Days on Market: 30
Last Status: Sold
Sold Date: Sep 19, 2022
Closed Date: Oct 28, 2022
Expiry Date: Dec 30, 2022
Sold Price: $835,000
Unavailable Date: Sep 19, 2022
Input Date: Aug 20, 2022
Prior LSC: Sold
Property
Status: Sale
Property Type: Detached
Style: Bungalow
Age: 51-99
Area: South Frontenac
Community: Frontenac South
Availability Date: Flexible
Assessment Amount: $238,000
Assessment Year: 2022
Inside
Bedrooms: 2
Bathrooms: 2
Kitchens: 1
Rooms: 10
Air Conditioning: Central Air
Fireplace: Yes
Washrooms: 2
Utilities
Electricity: Yes
Telephone: Available
Building
Basement: Part Fin
Basement 2: W/O
Heat Type: Forced Air
Heat Source: Propane
Exterior: Vinyl Siding
Elevator: N
Water Supply Type: Drilled Well
Special Designation: Unknown
Other Structures: Barn
Parking
Driveway: Other
Garage Spaces: 1
Garage Type: Detached
Covered Parking Spaces: 12
Total Parking Spaces: 13
Fees
Tax Year: 2022
Tax Legal Description: PT LT 14 CON 4 PORTLAND BEING THE SE 1/4 EXCEPT PT 1, 13R5223; S
Taxes: $2,283
Highlights
Feature: Fenced Yard
Feature: Other
Land
Cross Street: North on 38 Highway
Municipality District: South Frontenac
Fronting On: South
Parcel Number: 361370020
Pool: None
Sewer: Septic
Lot Frontage: 733.67 Acres
Acres: 25-49.99
Zoning: RU
Rural Services: Other
Rural Services: Recycling Pckup
Rooms
Room details for 4957 WALLACE Road, South Frontenac
| Type | Dimensions | Description |
|---|---|---|
| Kitchen Main | 3.51 x 3.91 | |
| Dining Main | 3.07 x 3.63 | |
| Living Main | 6.86 x 4.04 | |
| Other Main | 3.45 x 3.05 | |
| Foyer Main | 3.53 x 2.84 | French Doors |
| Laundry Main | 1.93 x 2.36 | |
| Bathroom Main | 1.93 x 1.35 | |
| Br Main | 3.96 x 3.48 | |
| Br Main | 3.45 x 3.05 | |
| Bathroom Main | 2.95 x 3.48 |
| XXXXXXXX | XXX XX, XXXX |
XXXX XXX XXXX |
$XXX,XXX |
| XXX XX, XXXX |
XXXXXX XXX XXXX |
$XXX,XXX |
| XXXXXXXX XXXX | XXX XX, XXXX | $835,000 XXX XXXX |
| XXXXXXXX XXXXXX | XXX XX, XXXX | $799,900 XXX XXXX |

Yarker Public School
Elementary: PublicPrince Charles Public School
Elementary: PublicSt Patrick Catholic School
Elementary: CatholicHarrowsmith Public School
Elementary: PublicOdessa Public School
Elementary: PublicLoughborough Public School
Elementary: PublicÉcole secondaire catholique Marie-Rivier
Secondary: CatholicErnestown Secondary School
Secondary: PublicBayridge Secondary School
Secondary: PublicSydenham High School
Secondary: PublicFrontenac Secondary School
Secondary: PublicHoly Cross Catholic Secondary School
Secondary: Catholic- 3 bath
- 5 bed
4594 Yarker Road, South Frontenac, Ontario • K0H 1V0 • Frontenac South

