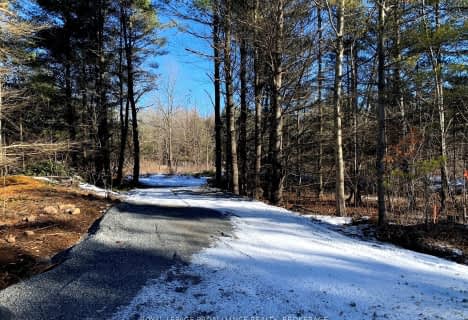
Yarker Public School
Elementary: Public
11.50 km
Enterprise Public School
Elementary: Public
9.07 km
Centreville Public School
Elementary: Public
13.65 km
Prince Charles Public School
Elementary: Public
6.25 km
St Patrick Catholic School
Elementary: Catholic
11.65 km
Harrowsmith Public School
Elementary: Public
11.19 km
Gateway Community Education Centre
Secondary: Public
28.76 km
Ernestown Secondary School
Secondary: Public
22.50 km
Bayridge Secondary School
Secondary: Public
28.66 km
Sydenham High School
Secondary: Public
15.83 km
Napanee District Secondary School
Secondary: Public
29.54 km
Holy Cross Catholic Secondary School
Secondary: Catholic
27.78 km

