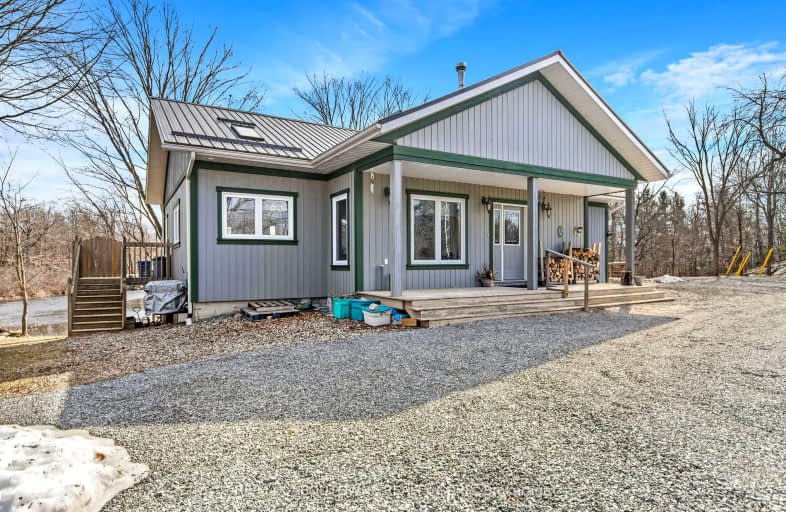Sold on Aug 09, 2024
Note: Property is not currently for sale or for rent.

-
Type: Detached
-
Style: Bungalow
-
Lot Size: 300 x 139
-
Age: 16-30 years
-
Taxes: $3,500 per year
-
Days on Site: 72 Days
-
Added: Oct 22, 2024 (2 months on market)
-
Updated:
-
Last Checked: 3 months ago
-
MLS®#: X9402370
-
Listed By: Mccaffrey realty inc., brokerage
This stunning custom-built bungalow nestled along the banks of Depot Creek offers a peaceful retreat with picturesque views of the flowing water and tranquil sounds of the falls. Enjoy gorgeous sunrises over the water and sunsets from your front porch. The open concept layout boasts vaulted ceilings, beautiful hardwood floors, and a cozy woodstove, creating a warm and inviting atmosphere. The spacious kitchen features ample counter and storage space, a large island, and plenty of natural light streaming in through the windows. The dining area opens up to a partial wrap-around deck, perfect for enjoying meals while taking in the stunning views of the water. The meticulously landscaped yard adds to the charm of the property, creating a serene outdoor oasis. The main level also includes a sitting room that can easily be used as an office, a luxurious primary bedroom, and a well-appointed 4 pc bath, plus an additional 3 pc bath. Descend the gorgeous wood stairs to the lower level, where you'll find a second living room with a walkout to the backyard, two additional bedrooms, a 3 pc bathroom, a convenient laundry room, and a utility room with extra storage space. With its peaceful waterfront location and thoughtful design elements throughout, this bungalow offers a rare opportunity to live in harmony with nature while enjoying the comforts of modern living. Updates include steel roof and heat trace. Only minutes to the sweet village of Verona and 25 minutes to Kingston. Don't miss your chance to make this dream home your own!
Property Details
Facts for 6130 FIRST LAKE Road, South Frontenac
Status
Days on Market: 72
Last Status: Sold
Sold Date: Aug 09, 2024
Closed Date: Sep 17, 2024
Expiry Date: Aug 29, 2024
Sold Price: $739,000
Unavailable Date: Aug 09, 2024
Input Date: May 29, 2024
Prior LSC: Sold
Property
Status: Sale
Property Type: Detached
Style: Bungalow
Age: 16-30
Area: South Frontenac
Community: Frontenac South
Availability Date: TBD
Assessment Amount: $355,000
Assessment Year: 2016
Inside
Bedrooms: 1
Bedrooms Plus: 2
Bathrooms: 3
Kitchens: 1
Rooms: 7
Air Conditioning: Central Air
Fireplace: No
Washrooms: 3
Utilities
Electricity: Yes
Building
Basement: Finished
Basement 2: Full
Heat Type: Forced Air
Heat Source: Wood
Exterior: Wood
Elevator: N
Water Supply Type: Drilled Well
Special Designation: Unknown
Parking
Driveway: Other
Garage Type: None
Covered Parking Spaces: 10
Total Parking Spaces: 10
Fees
Tax Year: 2023
Tax Legal Description: PT LT 19 CON 11 PORTLAND AS IN FR543088; SOUTH FRONTENAC (As per
Taxes: $3,500
Highlights
Feature: Golf
Land
Cross Street: N on Hwy 38, W on Be
Municipality District: South Frontenac
Parcel Number: 361450222
Pool: None
Sewer: Septic
Lot Depth: 139
Lot Frontage: 300
Acres: .50-1.99
Zoning: RW
Water Body Type: Creek
Water Frontage: 206
Water Features: Watrfrnt-Deeded Acc
Shoreline: Natural
Shoreline Allowance: Not Ownd
Rural Services: Recycling Pckup
Rooms
Room details for 6130 FIRST LAKE Road, South Frontenac
| Type | Dimensions | Description |
|---|---|---|
| Living Main | 8.00 x 7.01 | |
| Dining Main | 2.34 x 3.56 | |
| Kitchen Main | 5.54 x 3.56 | |
| Sitting Main | 3.48 x 3.28 | |
| Bathroom Main | 2.39 x 1.78 | |
| Prim Bdrm Main | 6.68 x 3.53 | |
| Bathroom Main | 2.11 x 3.56 | Ensuite Bath |
| Rec Bsmt | 6.12 x 7.29 | |
| Br Bsmt | 4.01 x 3.35 | |
| Br Bsmt | 4.04 x 2.90 | |
| Bathroom Bsmt | 3.10 x 1.98 | |
| Utility Bsmt | 3.10 x 5.21 |
| XXXXXXXX | XXX XX, XXXX |
XXXX XXX XXXX |
$XXX,XXX |
| XXX XX, XXXX |
XXXXXX XXX XXXX |
$XXX,XXX | |
| XXXXXXXX | XXX XX, XXXX |
XXXXXXX XXX XXXX |
|
| XXX XX, XXXX |
XXXXXX XXX XXXX |
$XXX,XXX | |
| XXXXXXXX | XXX XX, XXXX |
XXXXXXX XXX XXXX |
|
| XXX XX, XXXX |
XXXXXX XXX XXXX |
$XXX,XXX |
| XXXXXXXX XXXX | XXX XX, XXXX | $739,000 XXX XXXX |
| XXXXXXXX XXXXXX | XXX XX, XXXX | $789,900 XXX XXXX |
| XXXXXXXX XXXXXXX | XXX XX, XXXX | XXX XXXX |
| XXXXXXXX XXXXXX | XXX XX, XXXX | $789,900 XXX XXXX |
| XXXXXXXX XXXXXXX | XXX XX, XXXX | XXX XXXX |
| XXXXXXXX XXXXXX | XXX XX, XXXX | $829,900 XXX XXXX |

Yarker Public School
Elementary: PublicEnterprise Public School
Elementary: PublicCentreville Public School
Elementary: PublicPrince Charles Public School
Elementary: PublicSt Patrick Catholic School
Elementary: CatholicHarrowsmith Public School
Elementary: PublicGateway Community Education Centre
Secondary: PublicErnestown Secondary School
Secondary: PublicBayridge Secondary School
Secondary: PublicSydenham High School
Secondary: PublicFrontenac Secondary School
Secondary: PublicHoly Cross Catholic Secondary School
Secondary: Catholic- 2 bath
- 2 bed
6089 First Lake Road, Frontenac, Ontario • K0H 2W0 • 47 - Frontenac South

