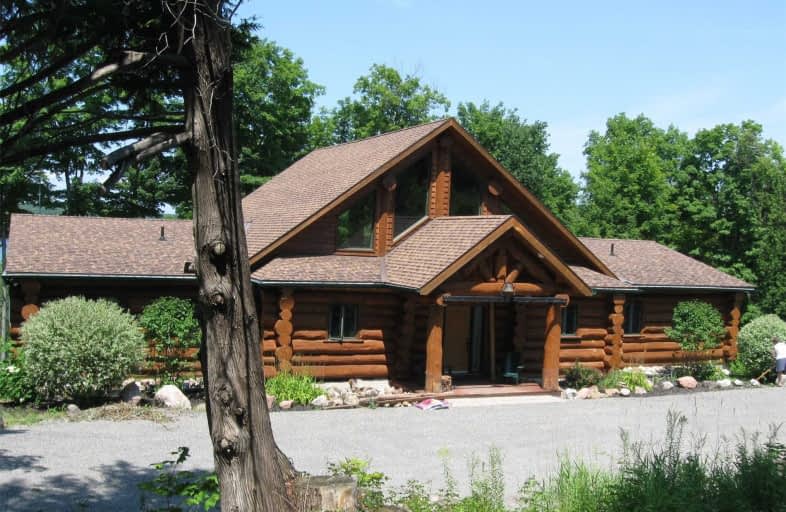Inactive on Dec 31, 2018
Note: Property is not currently for sale or for rent.

-
Type: Detached
-
Style: Other
-
Lot Size: 300 x 0
-
Age: No Data
-
Taxes: $6,727 per year
-
Days on Site: 570 Days
-
Added: Dec 18, 2024 (1 year on market)
-
Updated:
-
Last Checked: 1 hour ago
-
MLS®#: X10221530
-
Listed By: Non-member office
Picture sipping coffee on your deck overlooking Wolfe Lake as the sun hits the water or serenely catching fish just as the mist rises with the warmth! Exquisitely crafted and perfectly located near picturesque Westport, this 13 acre property offers the full compliment of cottage desires. Scandinavian scribed log home with +6100 sq ft of living space plus a separate 3 BR cottage at the water's edge. Ideal for entertaining and the open concept main floor welcomes you with a chef inspired kitchen complete with custom cabinetry, butcher block counters, granite island plus breakfast nook overlooking the Great Room which features a large Dining Room and spacious Living Room with a floor to ceiling wood burning stone fireplace as a focal point if you can keep your eyes from the wall of windows and spectacular views. This sanctuary offers a sense of complete serenity heightened by a beautifully defined connection to nature. Check out the Virtual Tour for more photos and walk-thru floorplan., Flooring: Softwood, Flooring: Hardwood, Flooring: Laminate
Property Details
Facts for 721A LEE Road, South Frontenac
Status
Days on Market: 570
Last Status: Expired
Sold Date: Feb 03, 2025
Closed Date: Nov 30, -0001
Expiry Date: Dec 31, 2018
Unavailable Date: Nov 30, -0001
Input Date: Jun 30, 2017
Property
Status: Sale
Property Type: Detached
Style: Other
Area: South Frontenac
Community: Frontenac South
Availability Date: TO BE ARRANGED
Inside
Bedrooms: 4
Bathrooms: 3
Kitchens: 1
Rooms: 14
Air Conditioning: None
Fireplace: Yes
Washrooms: 3
Building
Basement: Finished
Basement 2: Full
Heat Type: Baseboard
Heat Source: Electric
Exterior: Log
Water Supply Type: Drilled Well
Water Supply: Well
Parking
Garage Spaces: 2
Garage Type: Detached
Total Parking Spaces: 6
Fees
Tax Year: 2016
Tax Legal Description: PT LT 24-25 CON 10 BEDFORD PTS 1-3, 13R13675 & PT 1, 13R7305; T/
Taxes: $6,727
Highlights
Feature: Golf
Feature: Waterfront
Land
Cross Street: From Westport, Salem
Municipality District: South Frontenac
Fronting On: North
Parcel Number: 362400420
Pool: Abv Grnd
Sewer: Septic
Lot Frontage: 300
Acres: 10-24.99
Zoning: RESIDENTIAL
Easements Restrictions: Right Of Way
Rooms
Room details for 721A LEE Road, South Frontenac
| Type | Dimensions | Description |
|---|---|---|
| Living Main | 10.51 x 12.42 | |
| Dining Main | 5.18 x 6.22 | |
| Kitchen Main | 3.27 x 5.25 | |
| Dining Main | 3.20 x 5.25 | |
| Prim Bdrm Main | 5.20 x 6.37 | |
| Br Main | 3.27 x 5.18 | |
| Bathroom Main | - | |
| Bathroom Main | - | |
| Br Lower | 3.75 x 6.09 | |
| Br Lower | 3.65 x 5.10 | |
| Rec Lower | 10.87 x 12.21 | |
| Bathroom Lower | - |
| XXXXXXXX | XXX XX, XXXX |
XXXXXXXX XXX XXXX |
|
| XXX XX, XXXX |
XXXXXX XXX XXXX |
$X,XXX,XXX | |
| XXXXXXXX | XXX XX, XXXX |
XXXXXXXX XXX XXXX |
|
| XXX XX, XXXX |
XXXXXX XXX XXXX |
$XXX,XXX | |
| XXXXXXXX | XXX XX, XXXX |
XXXX XXX XXXX |
$X,XXX,XXX |
| XXX XX, XXXX |
XXXXXX XXX XXXX |
$X,XXX,XXX | |
| XXXXXXXX | XXX XX, XXXX |
XXXXXXXX XXX XXXX |
|
| XXX XX, XXXX |
XXXXXX XXX XXXX |
$X,XXX,XXX |
| XXXXXXXX XXXXXXXX | XXX XX, XXXX | XXX XXXX |
| XXXXXXXX XXXXXX | XXX XX, XXXX | $1,150,000 XXX XXXX |
| XXXXXXXX XXXXXXXX | XXX XX, XXXX | XXX XXXX |
| XXXXXXXX XXXXXX | XXX XX, XXXX | $239,900 XXX XXXX |
| XXXXXXXX XXXX | XXX XX, XXXX | $1,081,000 XXX XXXX |
| XXXXXXXX XXXXXX | XXX XX, XXXX | $1,150,000 XXX XXXX |
| XXXXXXXX XXXXXXXX | XXX XX, XXXX | XXX XXXX |
| XXXXXXXX XXXXXX | XXX XX, XXXX | $1,150,000 XXX XXXX |

St James Major
Elementary: CatholicSt Edward's School
Elementary: CatholicRideau Vista Public School
Elementary: PublicGranite Ridge Education Centre Public School
Elementary: PublicNorth Grenville Intermediate School
Elementary: PublicPerth Road Public School
Elementary: PublicÉcole secondaire catholique Marie-Rivier
Secondary: CatholicGranite Ridge Education Centre Secondary School
Secondary: PublicRideau District High School
Secondary: PublicPerth and District Collegiate Institute
Secondary: PublicSt John Catholic High School
Secondary: CatholicSydenham High School
Secondary: Public