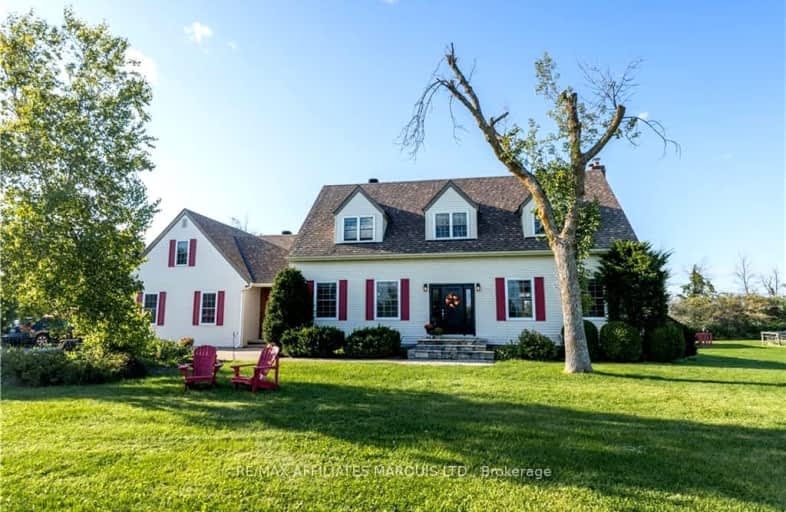Car-Dependent
- Almost all errands require a car.
3
/100
Somewhat Bikeable
- Almost all errands require a car.
24
/100

Bridgewood Public School
Elementary: Public
9.16 km
St Peter's School
Elementary: Catholic
9.25 km
St Lawrence Intermediate School
Elementary: Public
9.66 km
Holy Trinity Catholic Elementary School
Elementary: Catholic
7.57 km
École élémentaire catholique Marie-Tanguay
Elementary: Catholic
8.90 km
École élémentaire publique Rose des Vents
Elementary: Public
9.32 km
St Matthew Catholic Secondary School
Secondary: Catholic
10.29 km
École secondaire publique L'Héritage
Secondary: Public
10.84 km
Charlottenburgh and Lancaster District High School
Secondary: Public
7.86 km
St Lawrence Secondary School
Secondary: Public
9.57 km
École secondaire catholique La Citadelle
Secondary: Catholic
10.68 km
Holy Trinity Catholic Secondary School
Secondary: Catholic
7.25 km
-
Williamstown Fairgrounds
19629 John St, South Glengarry ON K0C 2J0 7.27km -
Gray’s Creek Conservation Area
18045 County Rd 2, South Glengarry ON K0C 2E0 7.41km -
Greys Creek
8.61km
-
RBC Royal Bank ATM
6350 County Rd 27, Summerstown ON K0C 2E0 6.27km -
CIBC Cash Dispenser
6350 County Rd 27, Summerstown ON K0C 2E0 6.43km -
TD Bank Financial Group
1950 McConnell Ave, Cornwall ON K6H 0C1 9.15km
