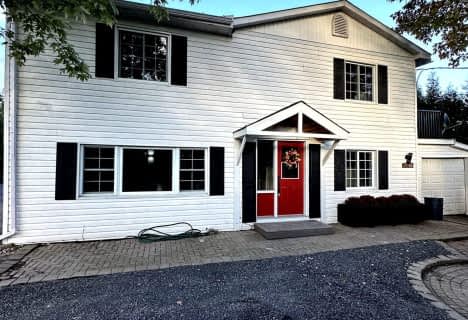Inactive on Jan 01, 0001
Note: Property is not currently for sale or for rent.

-
Type: Detached
-
Style: 2-Storey
-
Size: 1500 sqft
-
Lot Size: 114 x 114 Acres
-
Age: 100+ years
-
Taxes: $4,500 per year
-
Days on Site: 365 Days
-
Added: Aug 21, 2015 (1 year on market)
-
Updated:
-
Last Checked: 3 months ago
-
MLS®#: X3293553
-
Listed By: Comfree commonsense network, brokerage
To See Many More Photos, Important Information Such As Room Dimensions And A Full List Of Property Features Please Click On The "Go To Listing" Button On The Right Or The Multimedia Link Below If Using A Mobile App. Century Home And 110+ Acres With 10 Foot Water Access To St Lawrence River (On Title/Owned); Two Possible Severances Allowed With One In Process/Active For A 2.3 Acre Lot (Not Included, But Negotiable),
Property Details
Facts for 18983 Stormont, Dundas and Glengarry Cou, South Glengarry
Status
Days on Market: 365
Last Status: Expired
Sold Date: Jan 01, 0001
Closed Date: Jan 01, 0001
Expiry Date: Aug 19, 2016
Unavailable Date: Aug 19, 2016
Input Date: Aug 21, 2015
Property
Status: Sale
Property Type: Detached
Style: 2-Storey
Size (sq ft): 1500
Age: 100+
Area: South Glengarry
Availability Date: Flex
Inside
Bedrooms: 3
Bathrooms: 2
Kitchens: 1
Rooms: 7
Den/Family Room: Yes
Air Conditioning: None
Fireplace: Yes
Laundry Level: Main
Washrooms: 2
Building
Basement: Unfinished
Heat Type: Forced Air
Heat Source: Electric
Exterior: Alum Siding
Water Supply: Well
Special Designation: Unknown
Parking
Driveway: Pvt Double
Garage Type: None
Covered Parking Spaces: 10
Fees
Tax Year: 2015
Tax Legal Description: Pt E1/2 Lt 17 Con 1 Front Charlottenburgh As In Ar
Taxes: $4,500
Land
Cross Street: Exit 804 Off Hwy 401
Municipality District: South Glengarry
Fronting On: North
Pool: None
Sewer: Septic
Lot Depth: 114 Acres
Lot Frontage: 114 Acres
Acres: 100+
Rooms
Room details for 18983 Stormont, Dundas and Glengarry Cou, South Glengarry
| Type | Dimensions | Description |
|---|---|---|
| Dining Main | 3.56 x 3.78 | |
| Kitchen Main | 3.91 x 5.97 | |
| Family Main | 3.53 x 6.48 | |
| Laundry Main | 1.63 x 4.24 | |
| Living Main | 4.93 x 3.81 | |
| Master 2nd | 3.96 x 4.88 | |
| 2nd Br 2nd | 2.64 x 3.86 | |
| 3rd Br 2nd | 2.59 x 5.18 |
| XXXXXXXX | XXX XX, XXXX |
XXXXXXX XXX XXXX |
|
| XXX XX, XXXX |
XXXXXX XXX XXXX |
$XXX,XXX | |
| XXXXXXXX | XXX XX, XXXX |
XXXXXXXX XXX XXXX |
|
| XXX XX, XXXX |
XXXXXX XXX XXXX |
$XXX,XXX |
| XXXXXXXX XXXXXXX | XXX XX, XXXX | XXX XXXX |
| XXXXXXXX XXXXXX | XXX XX, XXXX | $499,900 XXX XXXX |
| XXXXXXXX XXXXXXXX | XXX XX, XXXX | XXX XXXX |
| XXXXXXXX XXXXXX | XXX XX, XXXX | $499,900 XXX XXXX |

Char-Lan Intermediate School
Elementary: PublicSt Peter's School
Elementary: CatholicHoly Trinity Catholic Elementary School
Elementary: CatholicWilliamstown Public School
Elementary: PublicÉcole élémentaire catholique Marie-Tanguay
Elementary: CatholicÉcole élémentaire publique Rose des Vents
Elementary: PublicSt Matthew Catholic Secondary School
Secondary: CatholicÉcole secondaire publique L'Héritage
Secondary: PublicCharlottenburgh and Lancaster District High School
Secondary: PublicSt Lawrence Secondary School
Secondary: PublicÉcole secondaire catholique La Citadelle
Secondary: CatholicHoly Trinity Catholic Secondary School
Secondary: Catholic- — bath
- — bed
6927 Salem Lane, South Glengarry, Ontario • K6H 5R5 • 723 - South Glengarry (Charlottenburgh) Twp

