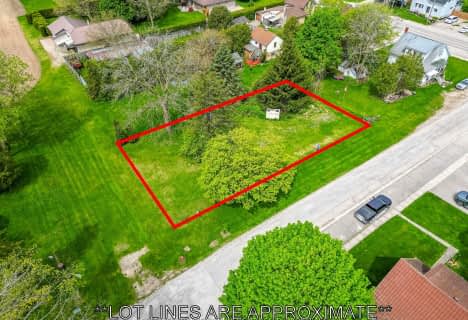
McGillivray Central School
Elementary: Public
16.65 km
Our Lady of Mt Carmel School
Elementary: Catholic
10.17 km
St Boniface Separate School
Elementary: Catholic
8.79 km
Stephen Central Public School
Elementary: Public
6.20 km
Grand Bend Public School
Elementary: Public
10.41 km
Precious Blood Separate School
Elementary: Catholic
12.12 km
North Middlesex District High School
Secondary: Public
21.66 km
Avon Maitland District E-learning Centre
Secondary: Public
31.54 km
South Huron District High School
Secondary: Public
12.79 km
Central Huron Secondary School
Secondary: Public
31.32 km
St Anne's Catholic School
Secondary: Catholic
31.11 km
Strathroy District Collegiate Institute
Secondary: Public
40.55 km

