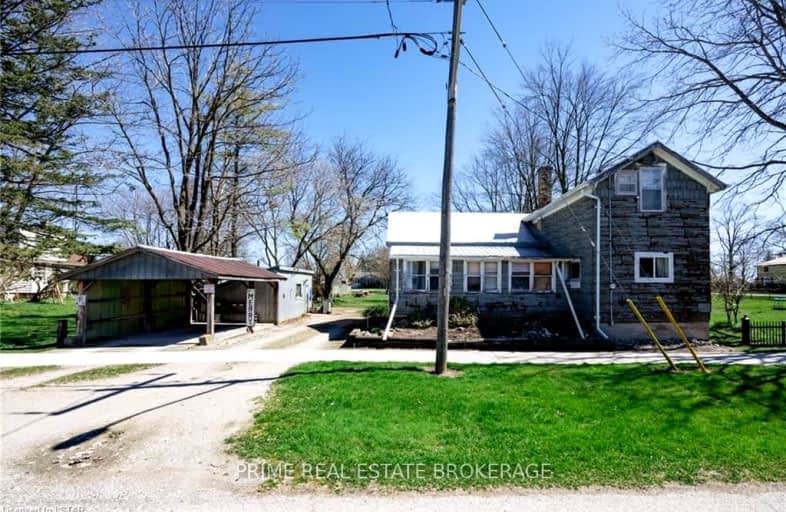Car-Dependent
- Almost all errands require a car.
13
/100
Somewhat Bikeable
- Most errands require a car.
32
/100

McGillivray Central School
Elementary: Public
12.47 km
South Huron District - Elementary
Elementary: Public
7.38 km
Stephen Central Public School
Elementary: Public
10.18 km
Precious Blood Separate School
Elementary: Catholic
7.11 km
Exeter Elementary School
Elementary: Public
7.58 km
Wilberforce Public School
Elementary: Public
11.45 km
North Middlesex District High School
Secondary: Public
22.38 km
South Huron District High School
Secondary: Public
7.39 km
St. Andre Bessette Secondary School
Secondary: Catholic
32.06 km
Mother Teresa Catholic Secondary School
Secondary: Catholic
31.66 km
Medway High School
Secondary: Public
29.84 km
Sir Frederick Banting Secondary School
Secondary: Public
34.12 km
-
MacNaughton Park
Exeter ON 8.01km -
Elm Street Park
12.46km -
Ailsa Craig Community Center
North Middlesex ON 16.25km
-
Bps Enterprises
415 Main St, Exeter ON N0M 1S0 6.94km -
Exeter Br
226 Main St S Exeter, Exeter ON 7.49km -
RBC Royal Bank
226 Main St S, Exeter ON N0M 1S1 7.49km
