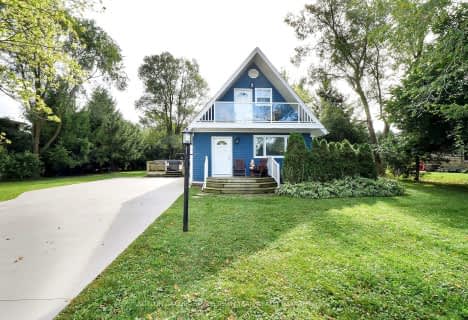
Sacred Heart Separate School
Elementary: Catholic
18.32 km
Our Lady of Mt Carmel School
Elementary: Catholic
10.76 km
St Boniface Separate School
Elementary: Catholic
13.01 km
Stephen Central Public School
Elementary: Public
9.40 km
Grand Bend Public School
Elementary: Public
3.95 km
Parkhill-West Williams School
Elementary: Public
18.52 km
North Middlesex District High School
Secondary: Public
18.87 km
Avon Maitland District E-learning Centre
Secondary: Public
35.86 km
South Huron District High School
Secondary: Public
18.97 km
Central Huron Secondary School
Secondary: Public
35.64 km
St Anne's Catholic School
Secondary: Catholic
35.50 km
Strathroy District Collegiate Institute
Secondary: Public
38.88 km

